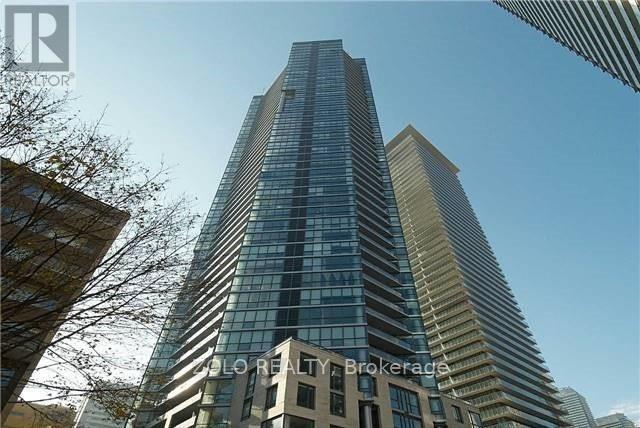#4702 -45 Charles St E Toronto, Ontario M4Y 1S2
MLS# C8026890 - Buy this house, and I'll buy Yours*
$928,000Maintenance,
$668.71 Monthly
Maintenance,
$668.71 MonthlyChaz Yorkville Condos! Unique 2 Bedroom-2 Washroom Plan! Bright-11 Floor To Ceiling Window Banks! Corner unit with Gorgeous South West Views! Walk-Out To Open Balcony! Parking+Locker Included! Prime Location! Close To Subway, U Of T, Financial District, Queens Park! Hotel/Spa-Like Amenities Including Club Chaz On 36th+37th Floors! **** EXTRAS **** Upgraded ""Bellair Collection"" Finishes, Fridge, Ceramic Cook Top, Stainless Steel Range Hood, Wall Oven, Mircrowave, Dishwasher, Washer, Dryer, Wide Plank Engineered Wood Flooring, Window Coverings. Great Investment. (id:51158)
Property Details
| MLS® Number | C8026890 |
| Property Type | Single Family |
| Community Name | Church-Yonge Corridor |
| Features | Balcony |
| Parking Space Total | 1 |
About #4702 -45 Charles St E, Toronto, Ontario
This For sale Property is located at #4702 -45 Charles St E Single Family Apartment set in the community of Church-Yonge Corridor, in the City of Toronto Single Family has a total of 2 bedroom(s), and a total of 2 bath(s) . #4702 -45 Charles St E has Forced air heating and Central air conditioning. This house features a Fireplace.
The Other includes the Foyer, Kitchen, Dining Room, Living Room, Primary Bedroom, Bedroom 2, Other, .
This Toronto Apartment's exterior is finished with Concrete
The Current price for the property located at #4702 -45 Charles St E, Toronto is $928,000
Maintenance,
$668.71 MonthlyBuilding
| Bathroom Total | 2 |
| Bedrooms Above Ground | 2 |
| Bedrooms Total | 2 |
| Amenities | Storage - Locker, Security/concierge, Sauna, Exercise Centre, Recreation Centre |
| Cooling Type | Central Air Conditioning |
| Exterior Finish | Concrete |
| Heating Fuel | Natural Gas |
| Heating Type | Forced Air |
| Type | Apartment |
Land
| Acreage | No |
Rooms
| Level | Type | Length | Width | Dimensions |
|---|---|---|---|---|
| Other | Foyer | 1.75 m | 1.98 m | 1.75 m x 1.98 m |
| Other | Kitchen | 4.24 m | 3.63 m | 4.24 m x 3.63 m |
| Other | Dining Room | 3.63 m | 4.24 m | 3.63 m x 4.24 m |
| Other | Living Room | 2.77 m | 3.05 m | 2.77 m x 3.05 m |
| Other | Primary Bedroom | 2.82 m | 3.05 m | 2.82 m x 3.05 m |
| Other | Bedroom 2 | Measurements not available | ||
| Other | Other | Measurements not available |
https://www.realtor.ca/real-estate/26454470/4702-45-charles-st-e-toronto-church-yonge-corridor
Interested?
Get More info About:#4702 -45 Charles St E Toronto, Mls# C8026890




















