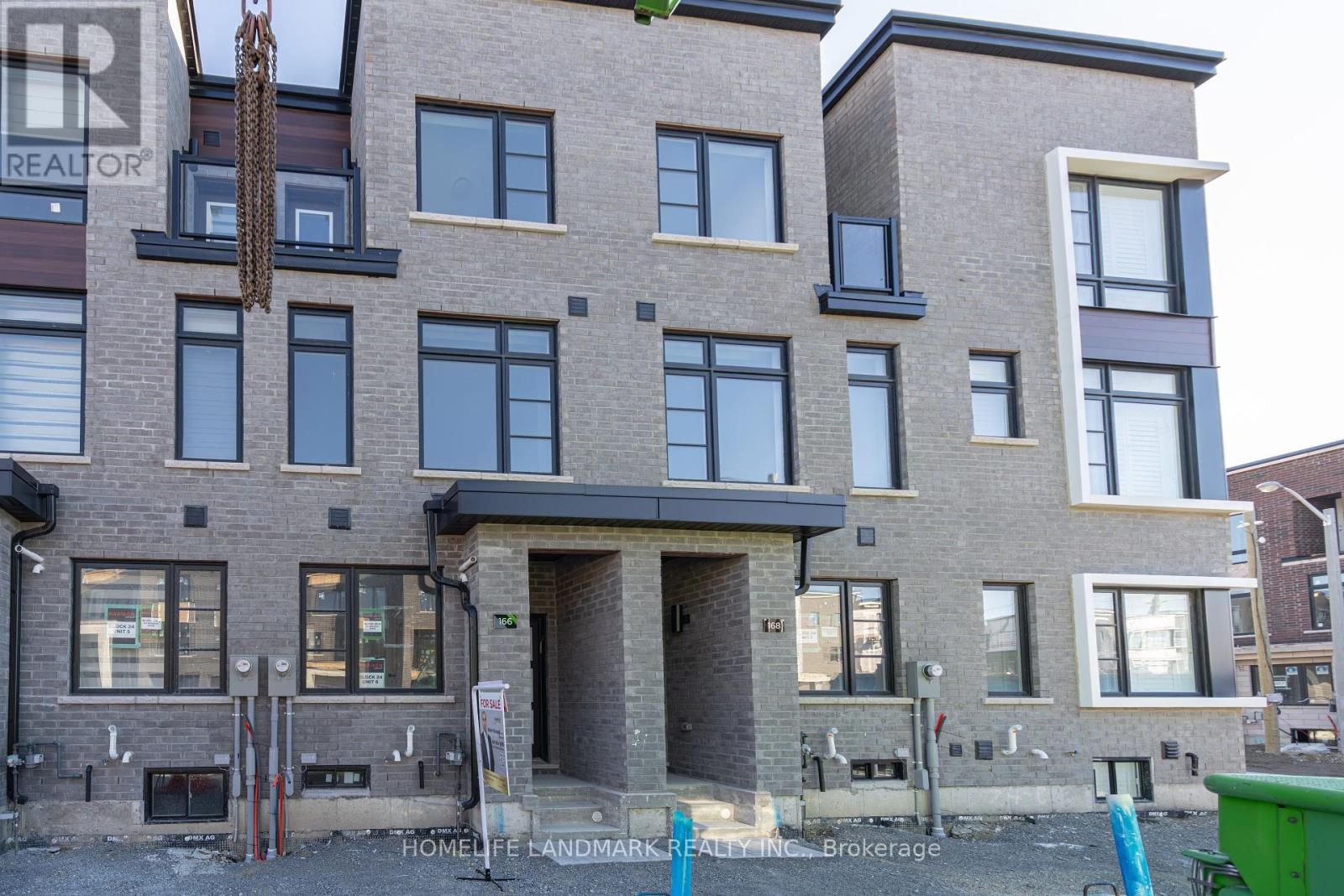166 Brockley Dr Toronto, Ontario M1P 3C1
MLS# E8046594 - Buy this house, and I'll buy Yours*
$1,099,000
Location, Location, Location! This brand new townhouse (MILA) built by Madison is a must see freehold townhouse that is located near Lawrence and Midland. It is close to David & Mary Thomson College Institute, close to schools, few minutes walk to church, Masjid, just behind Fresh Co, Dollar Store, small restaurants, close to TTC bus stop, close to Brimley Park, close to Scarborough General Hospital and to many more places. The open concept kitchen with backsplash is something more. Separate entrance from the garage to the basement is another benefit that it has. Enjoy living in a brand new townhouse in the heart of Scarborough. **** EXTRAS **** All ELF's, Stove, Fridge, Built-in-Dishwasher and Built-in-Microwave with hood vent. (id:51158)
Property Details
| MLS® Number | E8046594 |
| Property Type | Single Family |
| Community Name | Bendale |
| Parking Space Total | 2 |
About 166 Brockley Dr, Toronto, Ontario
This For sale Property is located at 166 Brockley Dr is a Attached Single Family Row / Townhouse set in the community of Bendale, in the City of Toronto. This Attached Single Family has a total of 4 bedroom(s), and a total of 4 bath(s) . 166 Brockley Dr has Forced air heating . This house features a Fireplace.
The Second level includes the Living Room, Kitchen, The Third level includes the Primary Bedroom, Bedroom 2, Bedroom 3, The Main level includes the Laundry Room, Bedroom 4, The Basement is Unfinished and features a Separate entrance.
This Toronto Row / Townhouse's exterior is finished with Brick. Also included on the property is a Garage
The Current price for the property located at 166 Brockley Dr, Toronto is $1,099,000 and was listed on MLS on :2024-04-06 16:05:08
Building
| Bathroom Total | 4 |
| Bedrooms Above Ground | 4 |
| Bedrooms Total | 4 |
| Basement Development | Unfinished |
| Basement Features | Separate Entrance |
| Basement Type | N/a (unfinished) |
| Construction Style Attachment | Attached |
| Exterior Finish | Brick |
| Heating Fuel | Natural Gas |
| Heating Type | Forced Air |
| Stories Total | 3 |
| Type | Row / Townhouse |
Parking
| Garage |
Land
| Acreage | No |
| Size Irregular | 20 X 82 Ft |
| Size Total Text | 20 X 82 Ft |
Rooms
| Level | Type | Length | Width | Dimensions |
|---|---|---|---|---|
| Second Level | Living Room | 3.69 m | 7.01 m | 3.69 m x 7.01 m |
| Second Level | Kitchen | 3.7 m | 7.01 m | 3.7 m x 7.01 m |
| Third Level | Primary Bedroom | 3.96 m | 5.79 m | 3.96 m x 5.79 m |
| Third Level | Bedroom 2 | 3.37 m | 2.76 m | 3.37 m x 2.76 m |
| Third Level | Bedroom 3 | 2.46 m | 2.44 m | 2.46 m x 2.44 m |
| Main Level | Laundry Room | 3.66 m | 1.49 m | 3.66 m x 1.49 m |
| Main Level | Bedroom 4 | 2.44 m | 3.35 m | 2.44 m x 3.35 m |
https://www.realtor.ca/real-estate/26483249/166-brockley-dr-toronto-bendale
Interested?
Get More info About:166 Brockley Dr Toronto, Mls# E8046594








































