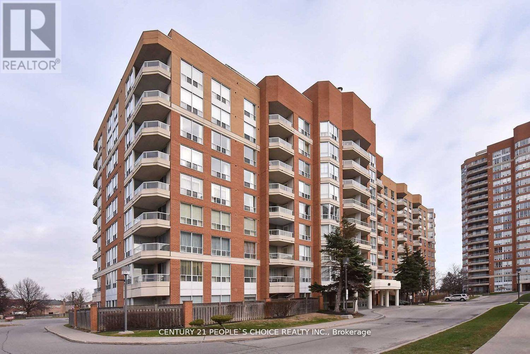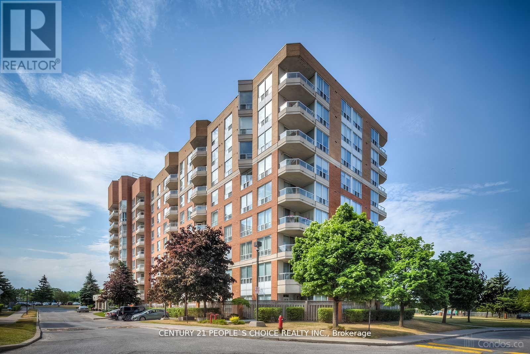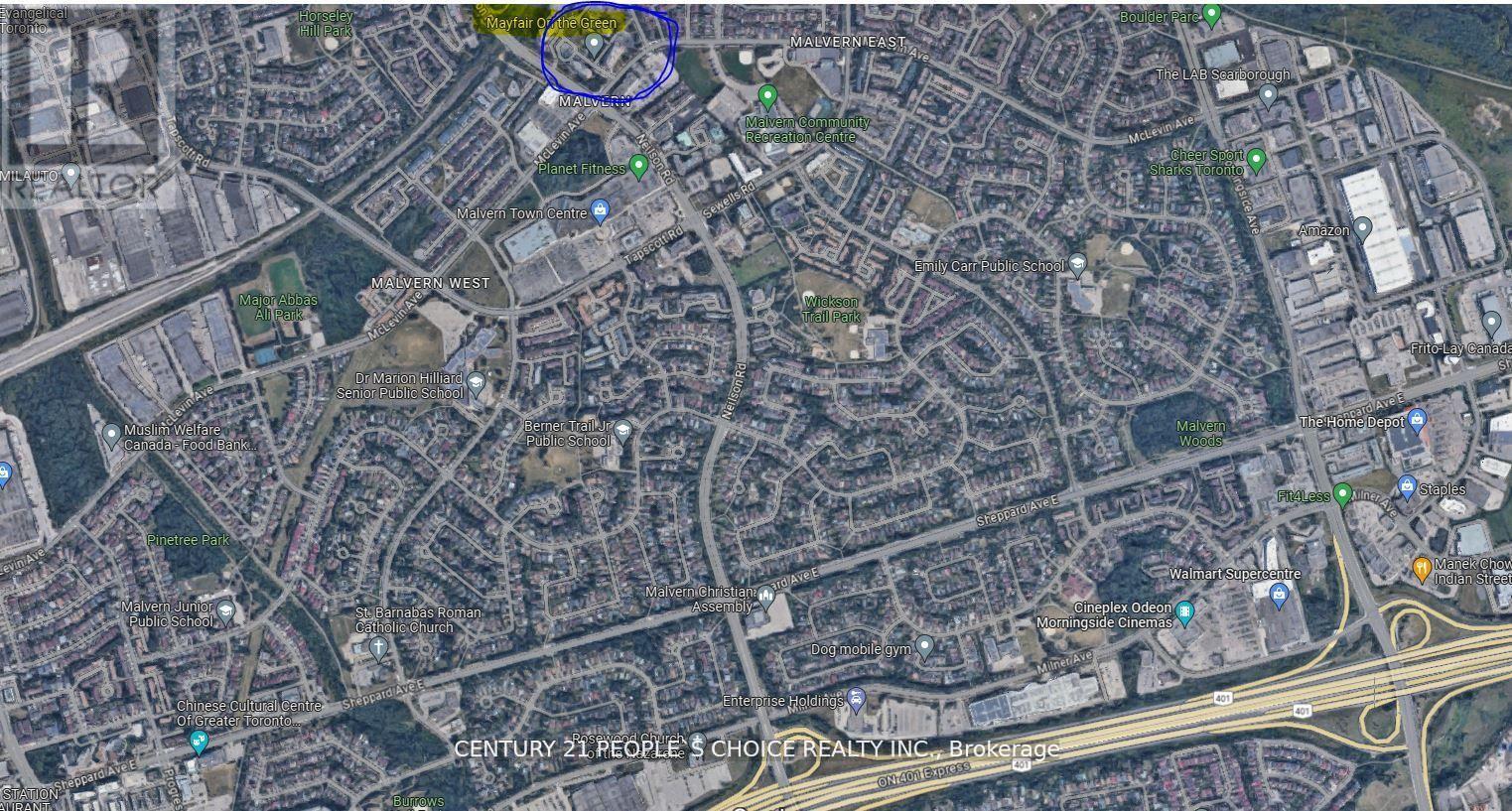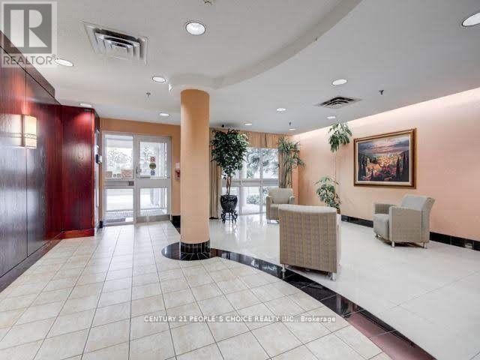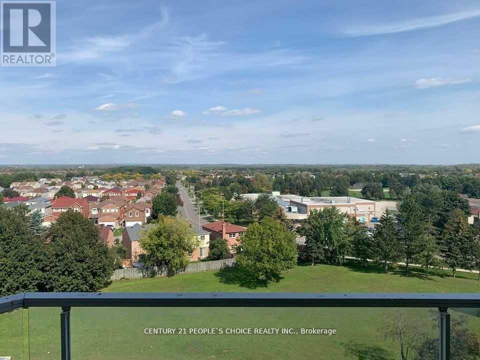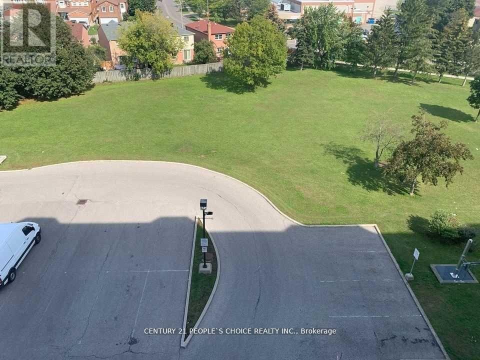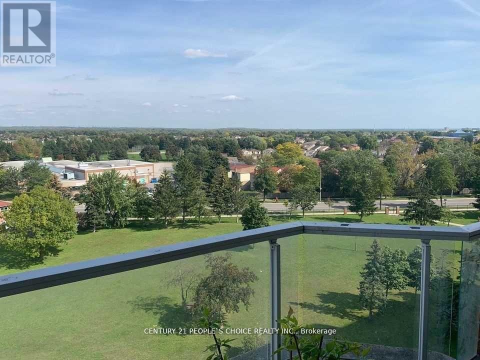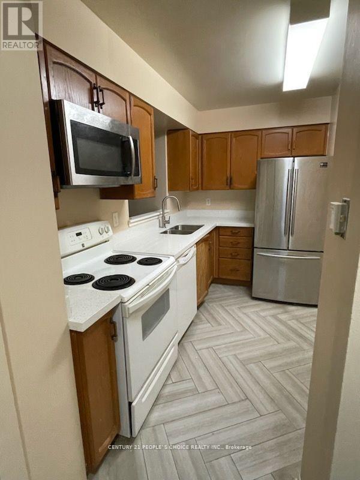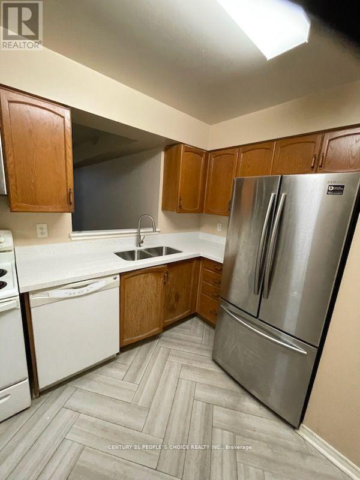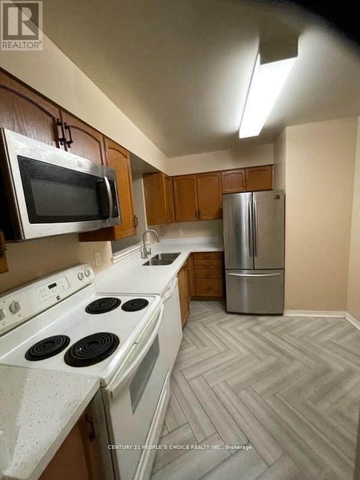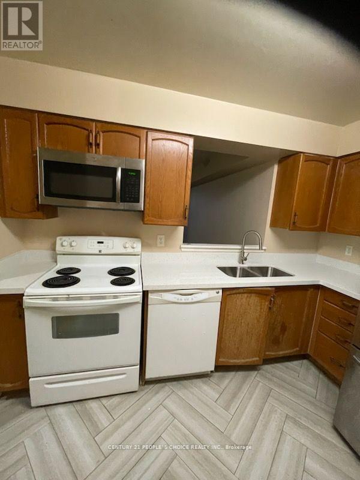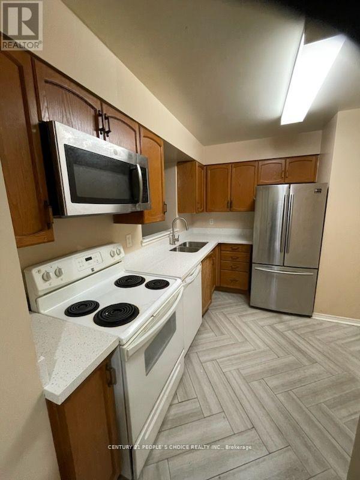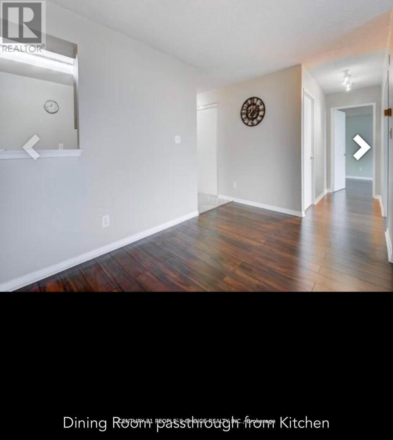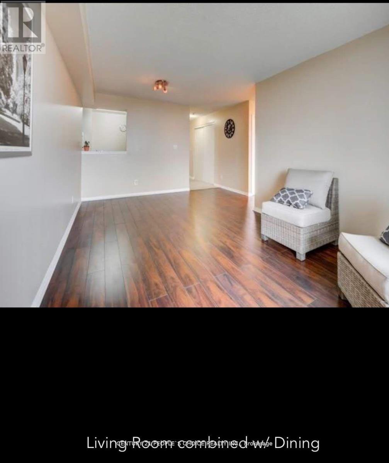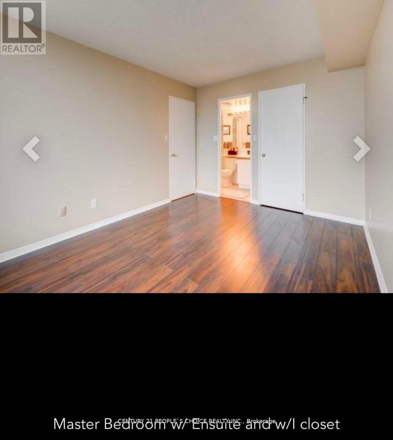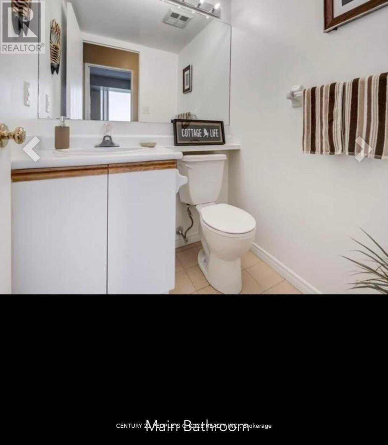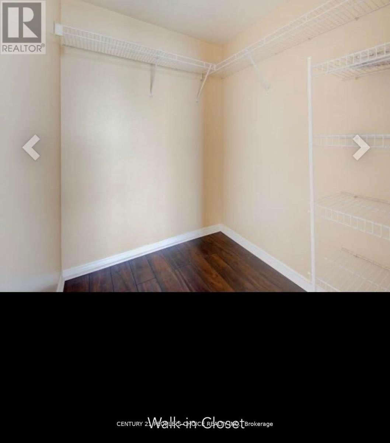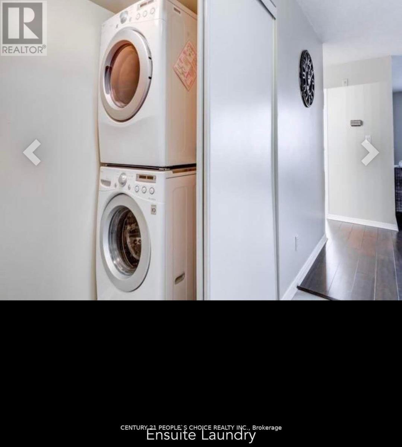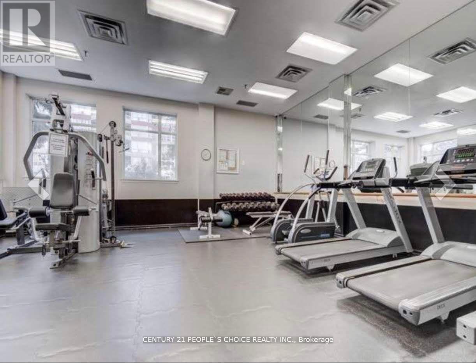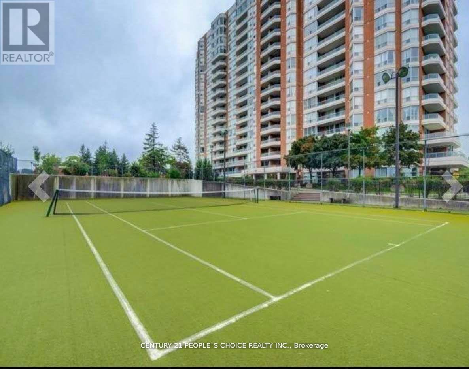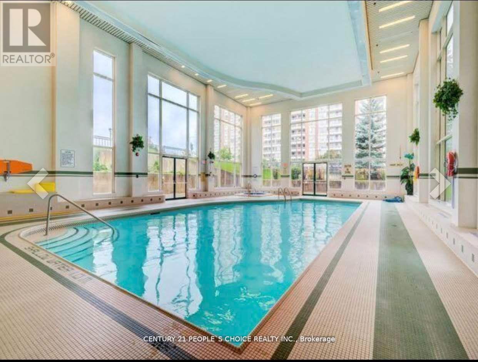#816 -480 Mclevin Ave Toronto, Ontario M1B 5N9
MLS# E8139250 - Buy this house, and I'll buy Yours*
$524,900Maintenance,
$605 Monthly
Maintenance,
$605 MonthlyBest Location, 2 bedroom Luxury condo in gated community, Mayfair on the green. Clear beautiful view. Den is like a 2nd bedroom with Closed door. Laminate flooring throughout, large open balcony w/unobstructed eastern view. Note: interior photos are prior to renting. 24 hrs gatehouse security, security cam system. All Inclusive rec center includes squash and tennis, pool and weights handicap accessible. Schools, shopping, medical offices, shopping, Public transit, Hwy 401 and places of worship nearby. offers Luxury Living. **** EXTRAS **** 24 hors Notice for Showing, Offers anytime. (id:51158)
Property Details
| MLS® Number | E8139250 |
| Property Type | Single Family |
| Community Name | Rouge E11 |
| Amenities Near By | Hospital, Schools |
| Features | Balcony |
| Parking Space Total | 1 |
| Structure | Tennis Court |
About #816 -480 Mclevin Ave, Toronto, Ontario
This For sale Property is located at #816 -480 Mclevin Ave Single Family Apartment set in the community of Rouge E11, in the City of Toronto. Nearby amenities include - Hospital, Schools Single Family has a total of 2 bedroom(s), and a total of 2 bath(s) . #816 -480 Mclevin Ave has Forced air heating and Central air conditioning. This house features a Fireplace.
The Flat includes the Living Room, Dining Room, Kitchen, Bedroom, Bedroom 2, .
This Toronto Apartment's exterior is finished with Brick. Also included on the property is a Visitor Parking
The Current price for the property located at #816 -480 Mclevin Ave, Toronto is $524,900
Maintenance,
$605 MonthlyBuilding
| Bathroom Total | 2 |
| Bedrooms Above Ground | 2 |
| Bedrooms Total | 2 |
| Amenities | Storage - Locker, Visitor Parking, Exercise Centre |
| Cooling Type | Central Air Conditioning |
| Exterior Finish | Brick |
| Heating Fuel | Natural Gas |
| Heating Type | Forced Air |
| Type | Apartment |
Parking
| Visitor Parking |
Land
| Acreage | No |
| Land Amenities | Hospital, Schools |
Rooms
| Level | Type | Length | Width | Dimensions |
|---|---|---|---|---|
| Flat | Living Room | 10.82 m | 10.82 m | 10.82 m x 10.82 m |
| Flat | Dining Room | 9.58 m | 8.26 m | 9.58 m x 8.26 m |
| Flat | Kitchen | 10.82 m | 8.2 m | 10.82 m x 8.2 m |
| Flat | Bedroom | 14.04 m | 10.05 m | 14.04 m x 10.05 m |
| Flat | Bedroom 2 | 10.5 m | 10.2 m | 10.5 m x 10.2 m |
https://www.realtor.ca/real-estate/26618437/816-480-mclevin-ave-toronto-rouge-e11
Interested?
Get More info About:#816 -480 Mclevin Ave Toronto, Mls# E8139250
