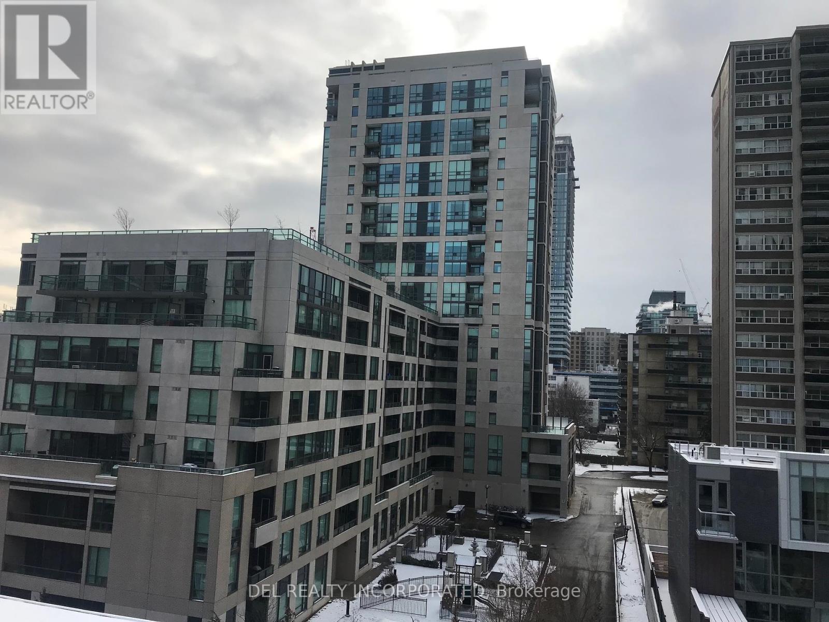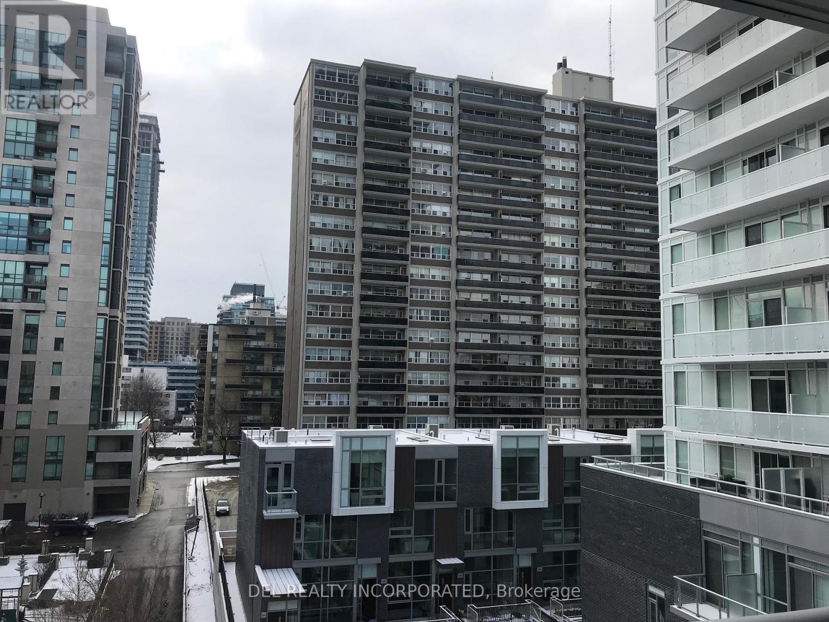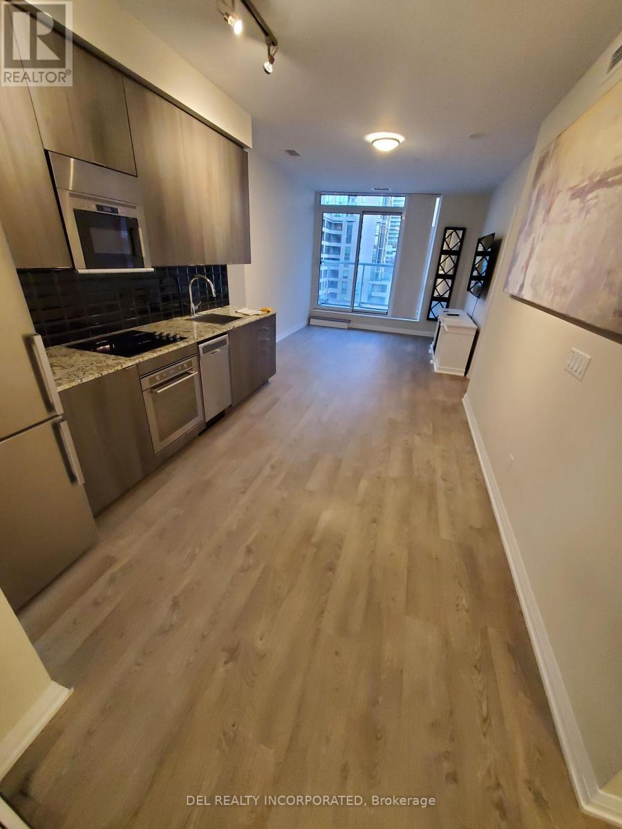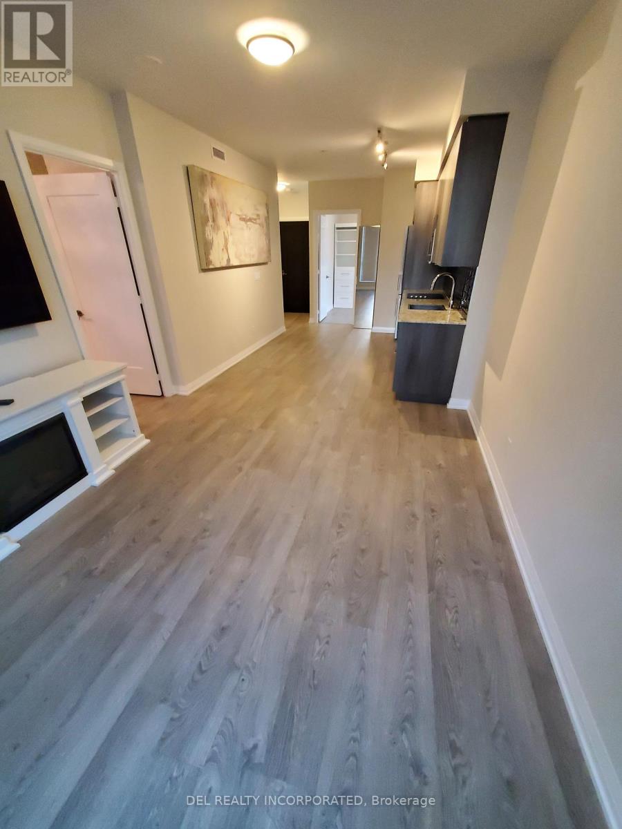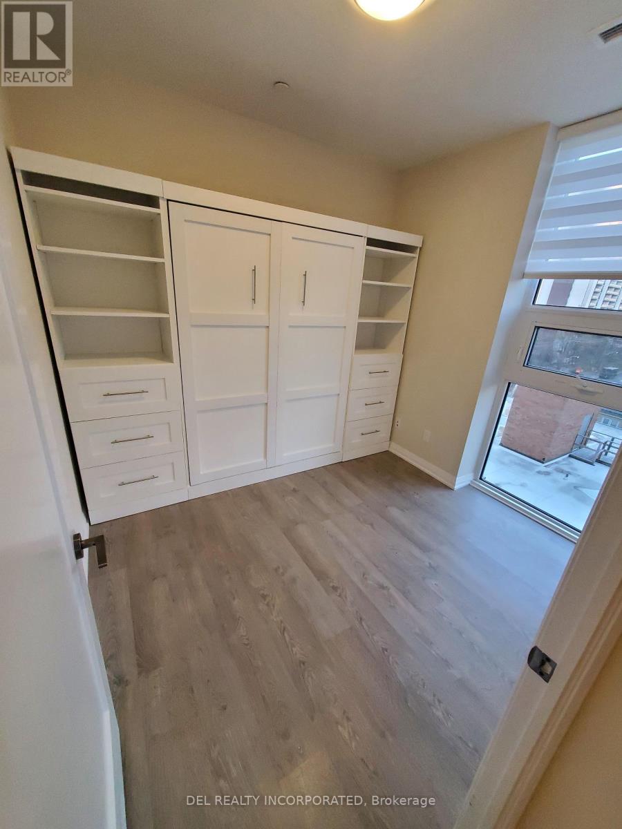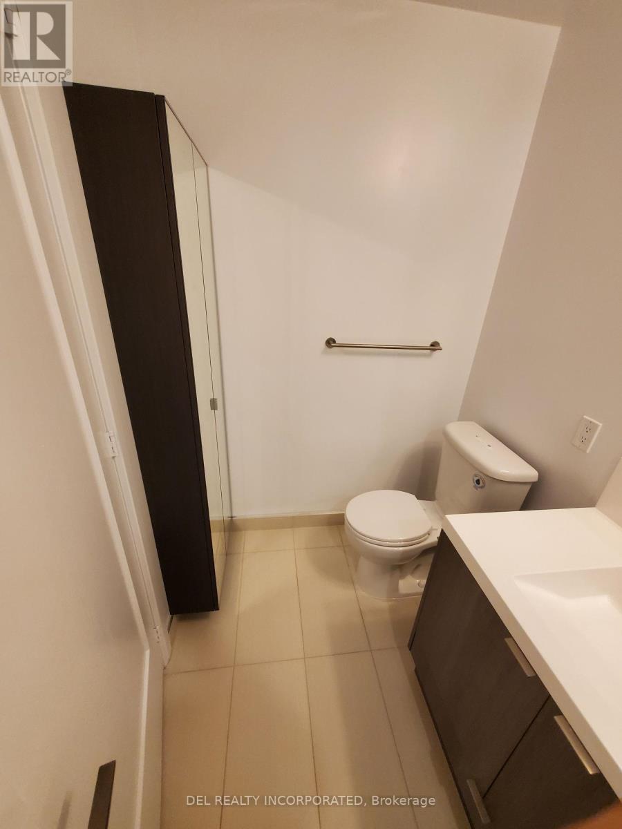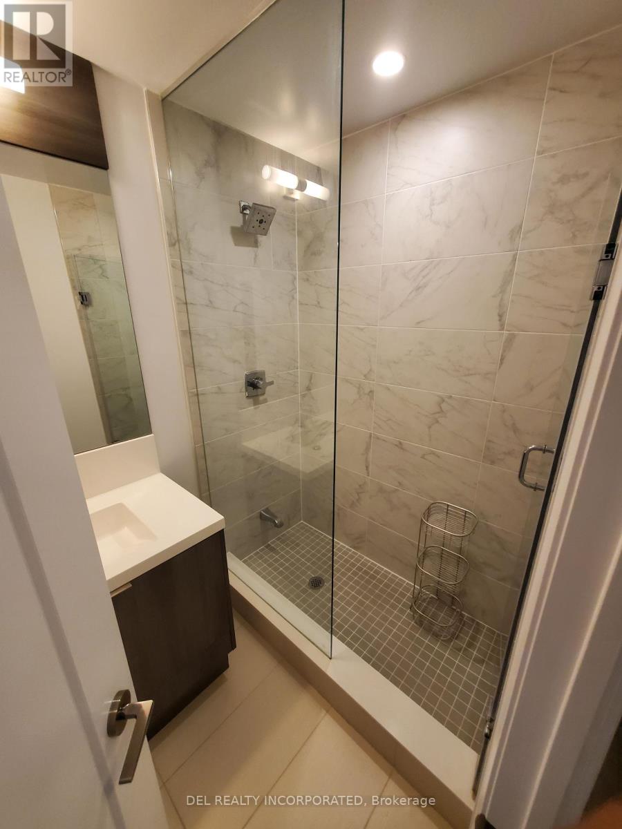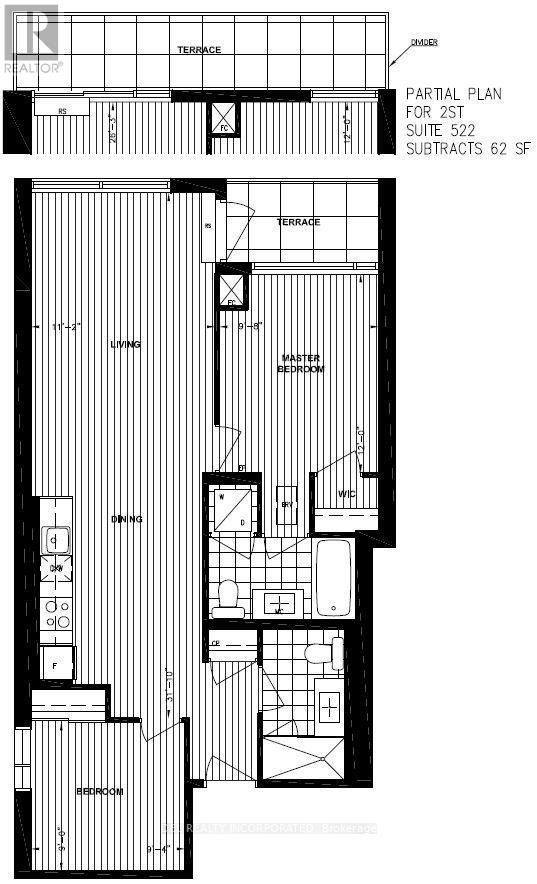#522 -101 Erskine Ave Toronto, Ontario M4P 1Y5
MLS# C8208454 - Buy this house, and I'll buy Yours*
$849,900Maintenance,
$565.38 Monthly
Maintenance,
$565.38 MonthlyTridel-Built Luxury 101 Erskine, Perfectly Laid Out 2 Bedrooms, 784 sq.ft., 9-foot Ceilings with Laminate Flooring, 2 Washrooms, Walk-out to South-Facing Full Terrace, Rarely Found Tandem Parking, State of the Art Amenities, 24-Hr Concierge, Guest Suites, Gym, Pool, Visitors Parking, Yoga Studio, Theatre, Billiard Room, Common BBQ, And More. Steps to Line 1 And Future Line 5 Subway, Walking Distance to the Finest in the City. **** EXTRAS **** Fridge, Stove, Built-in Dishwasher, Microwave, Washer/Dryer, Locker, Tandem Parkings, Window Coverings, Light Fixtures, Wooden Kitchen Doors, California Shutters, Wall-to-Wall Built-In Cupboards (id:51158)
Property Details
| MLS® Number | C8208454 |
| Property Type | Single Family |
| Community Name | Mount Pleasant West |
| Parking Space Total | 2 |
About #522 -101 Erskine Ave, Toronto, Ontario
This For sale Property is located at #522 -101 Erskine Ave Single Family Apartment set in the community of Mount Pleasant West, in the City of Toronto Single Family has a total of 2 bedroom(s), and a total of 2 bath(s) . #522 -101 Erskine Ave has Forced air heating and Central air conditioning. This house features a Fireplace.
The Main level includes the Living Room, Dining Room, Kitchen, Primary Bedroom, Bedroom 2, .
This Toronto Apartment's exterior is finished with Concrete
The Current price for the property located at #522 -101 Erskine Ave, Toronto is $849,900
Maintenance,
$565.38 MonthlyBuilding
| Bathroom Total | 2 |
| Bedrooms Above Ground | 2 |
| Bedrooms Total | 2 |
| Amenities | Storage - Locker |
| Cooling Type | Central Air Conditioning |
| Exterior Finish | Concrete |
| Heating Fuel | Natural Gas |
| Heating Type | Forced Air |
| Type | Apartment |
Land
| Acreage | No |
Rooms
| Level | Type | Length | Width | Dimensions |
|---|---|---|---|---|
| Main Level | Living Room | 9.45 m | 3.47 m | 9.45 m x 3.47 m |
| Main Level | Dining Room | 9.45 m | 3.47 m | 9.45 m x 3.47 m |
| Main Level | Kitchen | 9.45 m | 3.47 m | 9.45 m x 3.47 m |
| Main Level | Primary Bedroom | 3.8 m | 3.05 m | 3.8 m x 3.05 m |
| Main Level | Bedroom 2 | 3.8 m | 3.05 m | 3.8 m x 3.05 m |
https://www.realtor.ca/real-estate/26715270/522-101-erskine-ave-toronto-mount-pleasant-west
Interested?
Get More info About:#522 -101 Erskine Ave Toronto, Mls# C8208454
