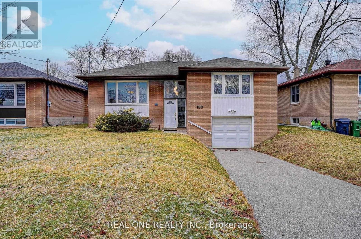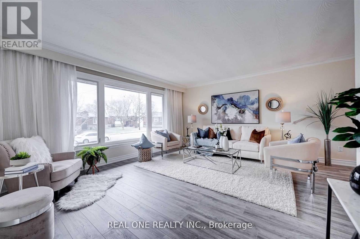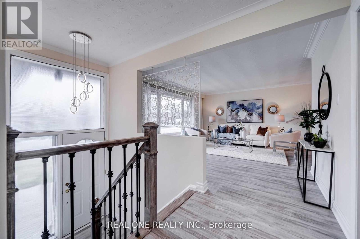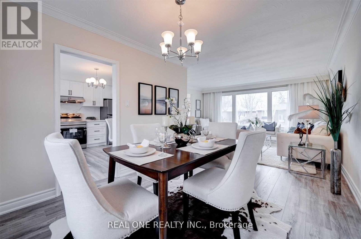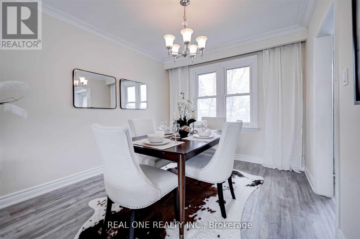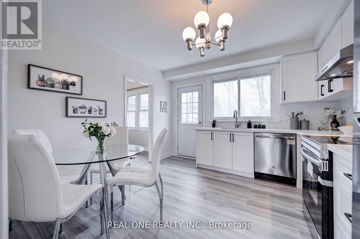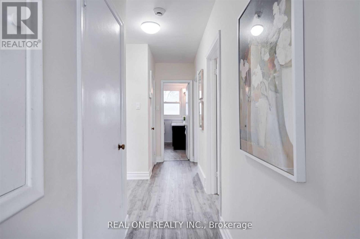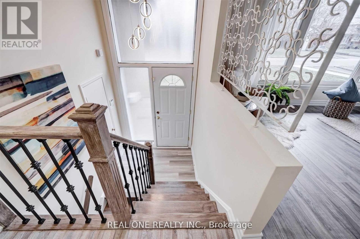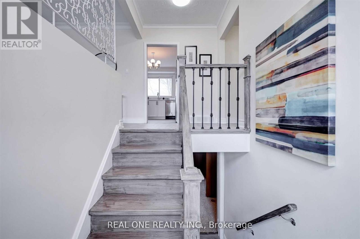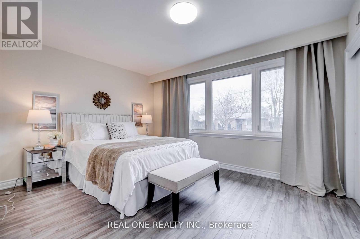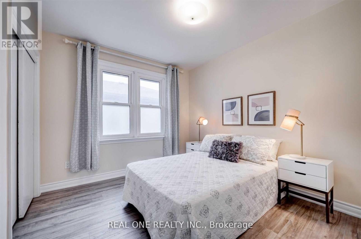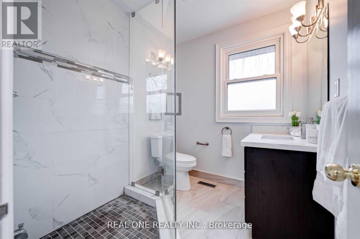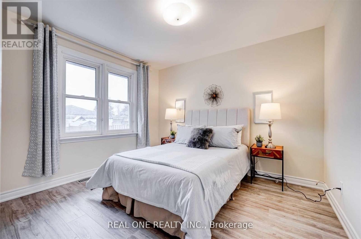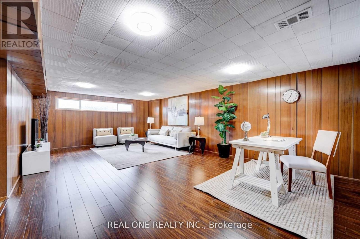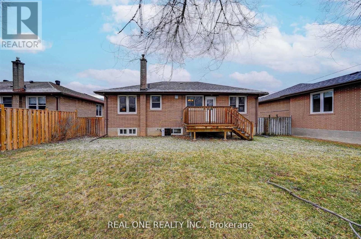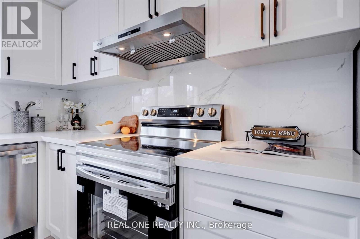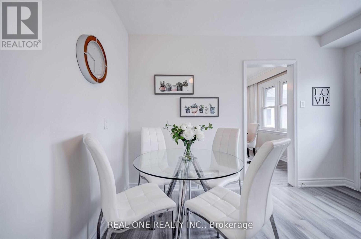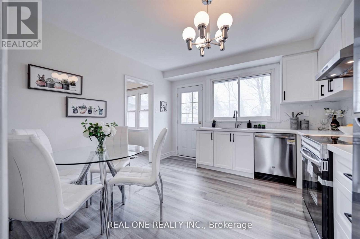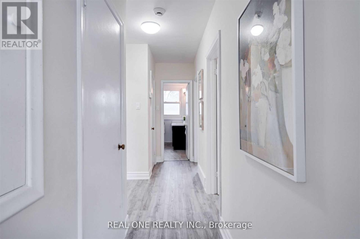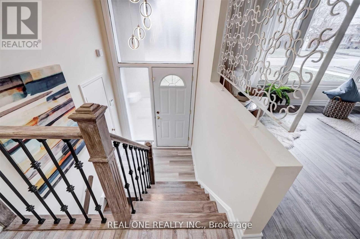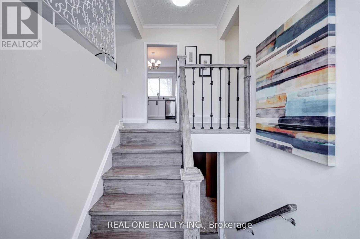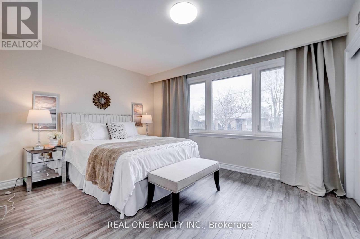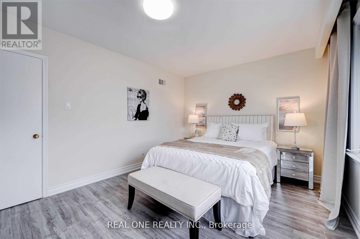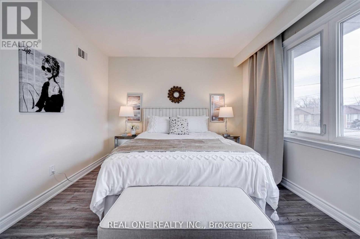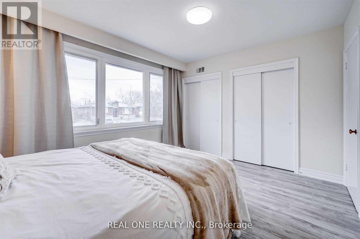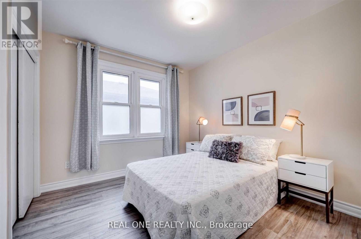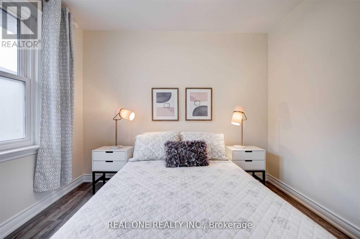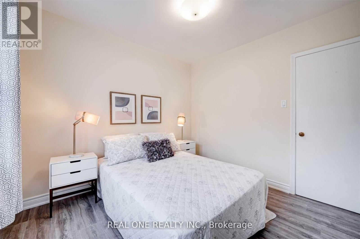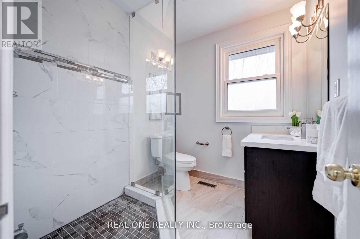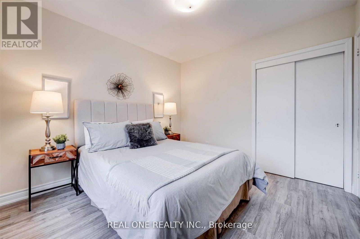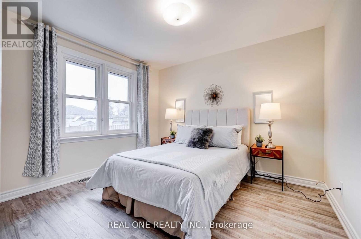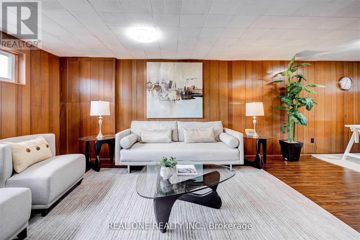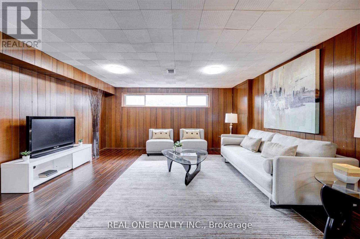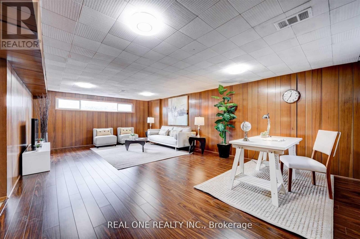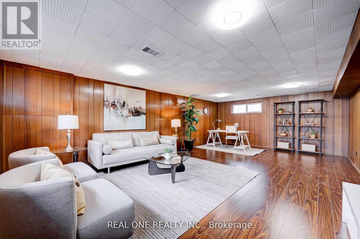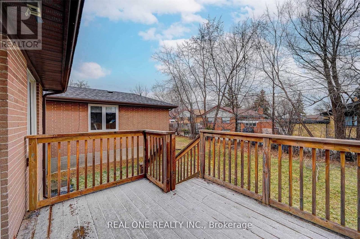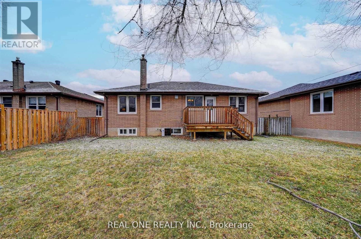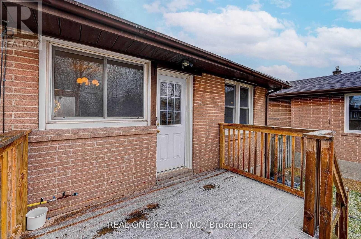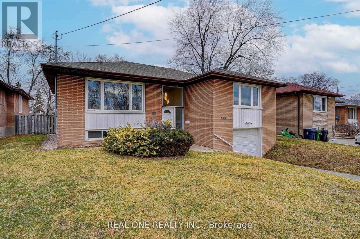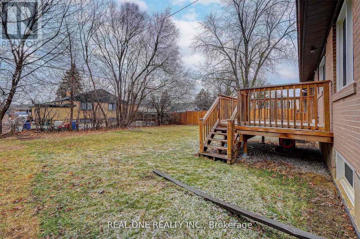188 Acton Ave Toronto, Ontario M3H 4H5
MLS# C8209558 - Buy this house, and I'll buy Yours*
$1,399,900
***New Renovated***New Kitchen. New Laminate Floor. Modern Bathroom, Bright And Spacious Bungalow On Lovely Lot In Desirable Bathurst Manor! Minutes To The Allen Expressway, And Highly Rated Schools. Newer Windows. Gas Line To Bbq. Close To School, Park, Hwy, Subway Directly To Uoft, York U, Yorkdale Shopping Centra, Etc. **** EXTRAS **** *Freshly Painted* Brand New Fridge, New Stove, New Dishwasher ,Washer, Dryer. Finished Basement With Extra Large Windows Great For Home Office, Recreation Or Potential Bedrooms. (id:51158)
Property Details
| MLS® Number | C8209558 |
| Property Type | Single Family |
| Community Name | Bathurst Manor |
| Parking Space Total | 3 |
About 188 Acton Ave, Toronto, Ontario
This For sale Property is located at 188 Acton Ave is a Detached Single Family House Raised bungalow set in the community of Bathurst Manor, in the City of Toronto. This Detached Single Family has a total of 3 bedroom(s), and a total of 2 bath(s) . 188 Acton Ave has Forced air heating and Central air conditioning. This house features a Fireplace.
The Basement includes the Recreational, Games Room, The Main level includes the Living Room, Dining Room, Kitchen, Primary Bedroom, Bedroom 2, Bedroom 3, The Basement is Finished.
This Toronto House's exterior is finished with Brick. Also included on the property is a Attached Garage
The Current price for the property located at 188 Acton Ave, Toronto is $1,399,900 and was listed on MLS on :2024-04-24 23:24:52
Building
| Bathroom Total | 2 |
| Bedrooms Above Ground | 3 |
| Bedrooms Total | 3 |
| Architectural Style | Raised Bungalow |
| Basement Development | Finished |
| Basement Type | N/a (finished) |
| Construction Style Attachment | Detached |
| Cooling Type | Central Air Conditioning |
| Exterior Finish | Brick |
| Heating Fuel | Natural Gas |
| Heating Type | Forced Air |
| Stories Total | 1 |
| Type | House |
Parking
| Attached Garage |
Land
| Acreage | No |
| Size Irregular | 52.21 X 115 Ft |
| Size Total Text | 52.21 X 115 Ft |
Rooms
| Level | Type | Length | Width | Dimensions |
|---|---|---|---|---|
| Basement | Recreational, Games Room | 7.62 m | 4.65 m | 7.62 m x 4.65 m |
| Main Level | Living Room | 5 m | 4.06 m | 5 m x 4.06 m |
| Main Level | Dining Room | 3.71 m | 2.97 m | 3.71 m x 2.97 m |
| Main Level | Kitchen | 3.56 m | 3.51 m | 3.56 m x 3.51 m |
| Main Level | Primary Bedroom | 4.14 m | 3.24 m | 4.14 m x 3.24 m |
| Main Level | Bedroom 2 | 3.35 m | 3.05 m | 3.35 m x 3.05 m |
| Main Level | Bedroom 3 | 3.05 m | 2.95 m | 3.05 m x 2.95 m |
https://www.realtor.ca/real-estate/26715383/188-acton-ave-toronto-bathurst-manor
Interested?
Get More info About:188 Acton Ave Toronto, Mls# C8209558
