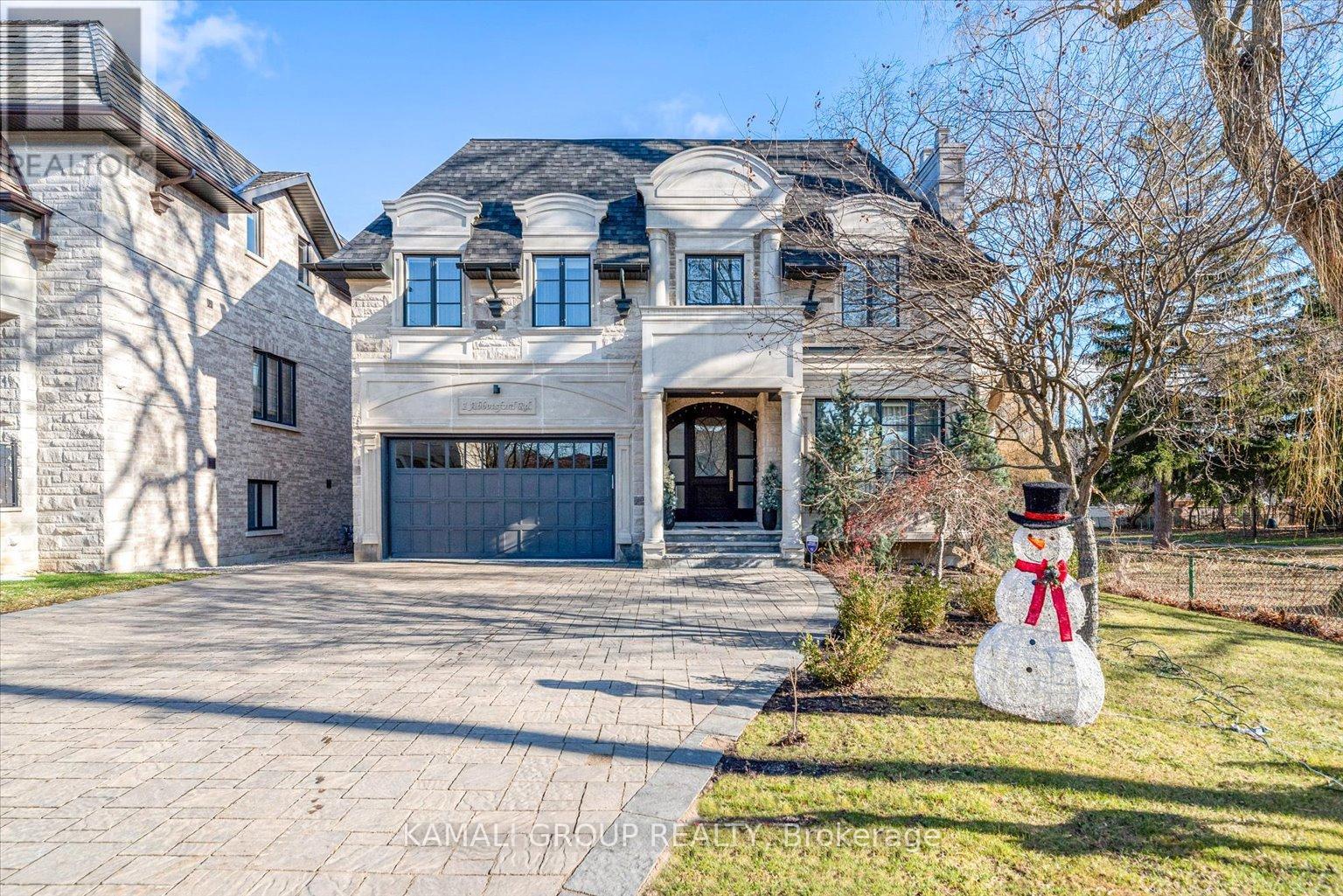1 Abbotsford Rd Toronto, Ontario M2N 2P6
MLS# C7374064 - Buy this house, and I'll buy Yours*
$4,288,000
ONE-OF-A-KIND property in UNIQUE location. There is no house like this. Nestled in the sought-after Willowdale West, this unique residence, designed by renowned RAPHAEL GOMES, stands as first (last) house on a tranquil DEAD-END street. Embraced by nature, the home backs onto park, ensuring privacy with no neighbours to the rear & south side. Meticulously designed, it was custom-built by the homeowner, featuring coffered ceilings throughout the main & second floors & elegantly panelled walls on the throughout first floor. Amazing Layout w/approx 6000 Sqft of living space, boasting spacious bedrooms, high ceilings, elegant h/wood, bright & spacious chef inspired kitchen with huge centre island, top end appliances & breakfast area. The oasis-like backyard, a retreat in itself, complements the interior's luxury. The basement unfolds as a haven, hosting a gym, bar, steam sauna, 3 pc bath, additional bdroom with 3 pc ensuite & walk-up to b/yard. A spacious driveway accommodates up to 6 cars. **** EXTRAS **** 2 HVAC Units, speaker system, pre-cast stone, potlights, lots of pantry space & closet, mud room, extra storage room in basement (id:51158)
Property Details
| MLS® Number | C7374064 |
| Property Type | Single Family |
| Community Name | Willowdale West |
| Parking Space Total | 7 |
About 1 Abbotsford Rd, Toronto, Ontario
This For sale Property is located at 1 Abbotsford Rd is a Detached Single Family House set in the community of Willowdale West, in the City of Toronto. This Detached Single Family has a total of 5 bedroom(s), and a total of 7 bath(s) . 1 Abbotsford Rd has Forced air heating and Central air conditioning. This house features a Fireplace.
The Second level includes the Primary Bedroom, Bedroom 2, Bedroom 3, Bedroom 4, The Basement includes the Bedroom, Recreational, Games Room, The Main level includes the Living Room, Dining Room, Family Room, Kitchen, Eating Area, Office, The Basement is Finished and features a Walk out.
This Toronto House's exterior is finished with Brick, Stone. Also included on the property is a Attached Garage
The Current price for the property located at 1 Abbotsford Rd, Toronto is $4,288,000 and was listed on MLS on :2024-04-03 01:56:01
Building
| Bathroom Total | 7 |
| Bedrooms Above Ground | 4 |
| Bedrooms Below Ground | 1 |
| Bedrooms Total | 5 |
| Basement Development | Finished |
| Basement Features | Walk Out |
| Basement Type | N/a (finished) |
| Construction Style Attachment | Detached |
| Cooling Type | Central Air Conditioning |
| Exterior Finish | Brick, Stone |
| Fireplace Present | Yes |
| Heating Fuel | Natural Gas |
| Heating Type | Forced Air |
| Stories Total | 2 |
| Type | House |
Parking
| Attached Garage |
Land
| Acreage | No |
| Size Irregular | 52 X 140 Ft |
| Size Total Text | 52 X 140 Ft |
Rooms
| Level | Type | Length | Width | Dimensions |
|---|---|---|---|---|
| Second Level | Primary Bedroom | 5.79 m | 4.87 m | 5.79 m x 4.87 m |
| Second Level | Bedroom 2 | 5.26 m | 4.93 m | 5.26 m x 4.93 m |
| Second Level | Bedroom 3 | 5.81 m | 4.08 m | 5.81 m x 4.08 m |
| Second Level | Bedroom 4 | 4.15 m | 4.09 m | 4.15 m x 4.09 m |
| Basement | Bedroom | 4.04 m | 3.33 m | 4.04 m x 3.33 m |
| Basement | Recreational, Games Room | 7.72 m | 5.84 m | 7.72 m x 5.84 m |
| Main Level | Living Room | 4.55 m | 3.74 m | 4.55 m x 3.74 m |
| Main Level | Dining Room | 4.88 m | 3.98 m | 4.88 m x 3.98 m |
| Main Level | Family Room | 5.71 m | 4.88 m | 5.71 m x 4.88 m |
| Main Level | Kitchen | 6.69 m | 5.09 m | 6.69 m x 5.09 m |
| Main Level | Eating Area | 3.62 m | 2.14 m | 3.62 m x 2.14 m |
| Main Level | Office | 4.12 m | 3.18 m | 4.12 m x 3.18 m |
https://www.realtor.ca/real-estate/26380579/1-abbotsford-rd-toronto-willowdale-west
Interested?
Get More info About:1 Abbotsford Rd Toronto, Mls# C7374064









































