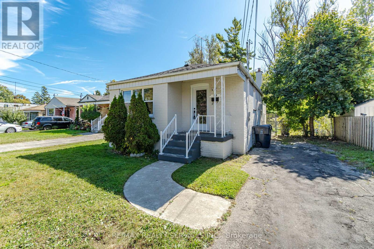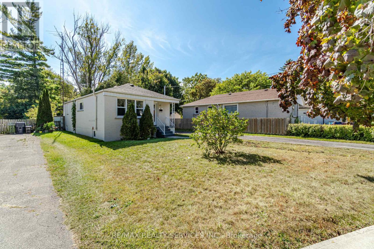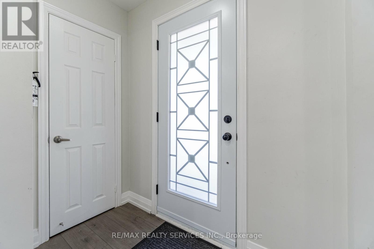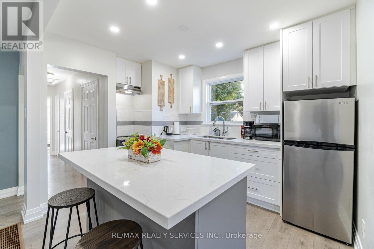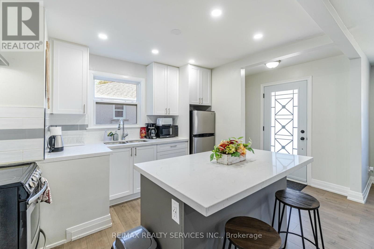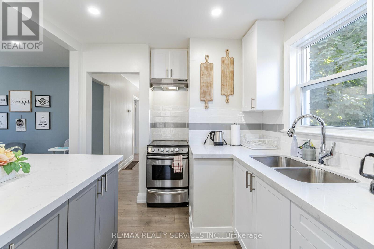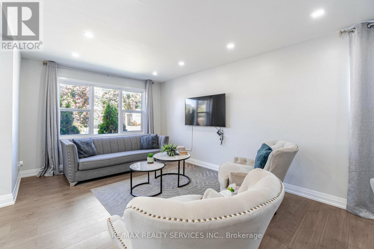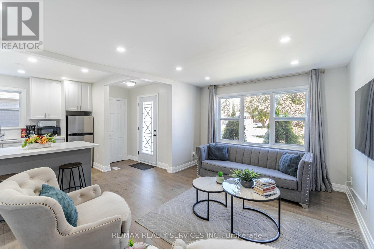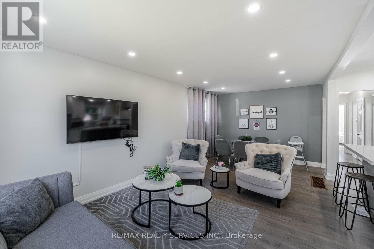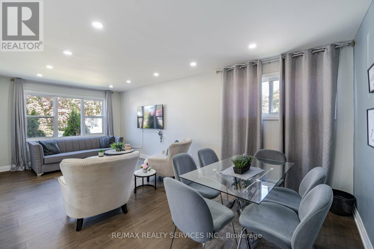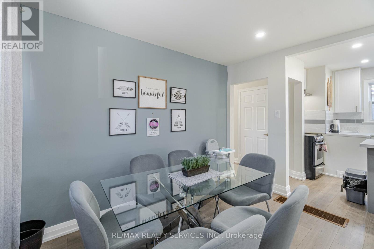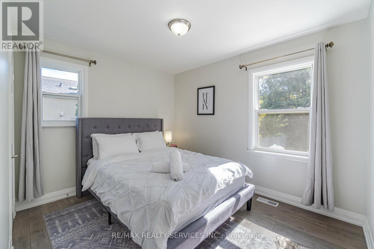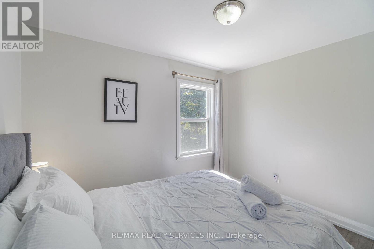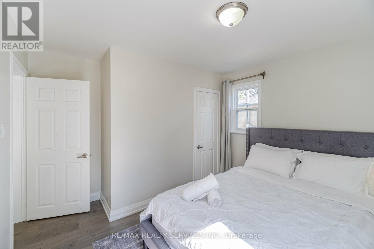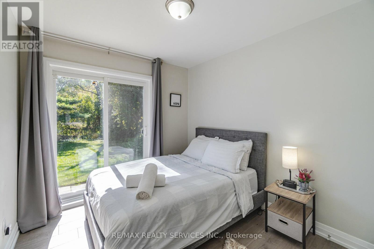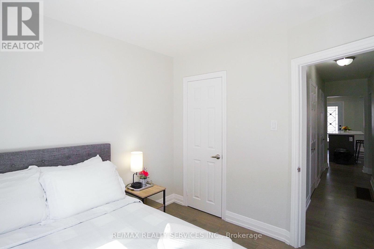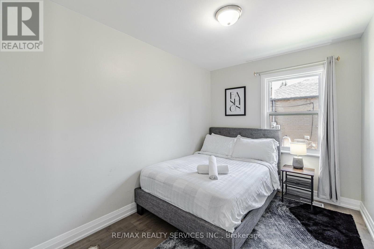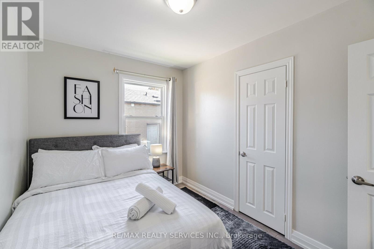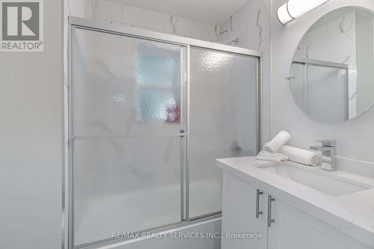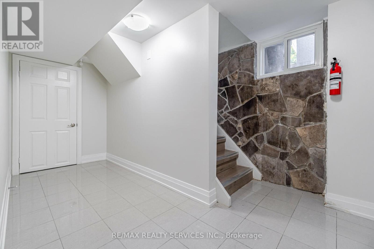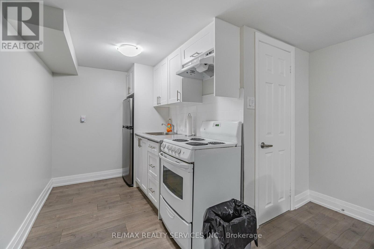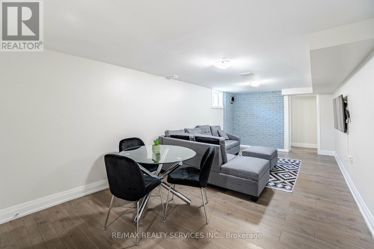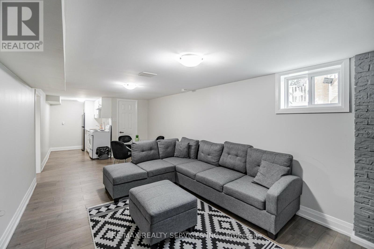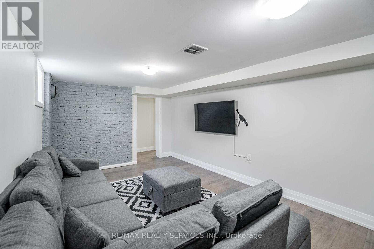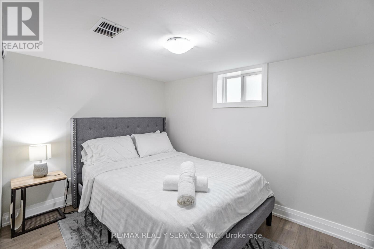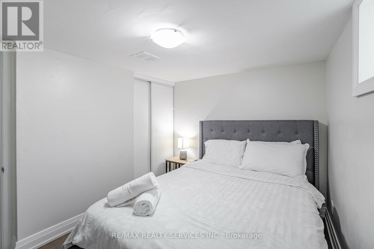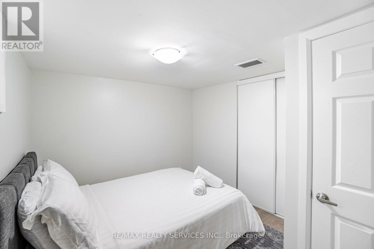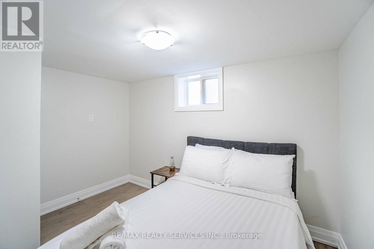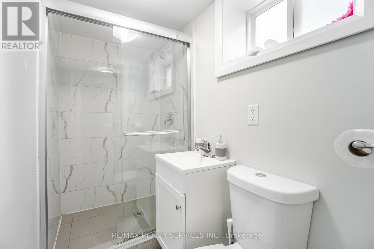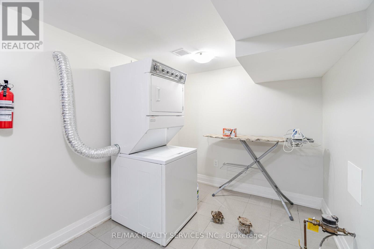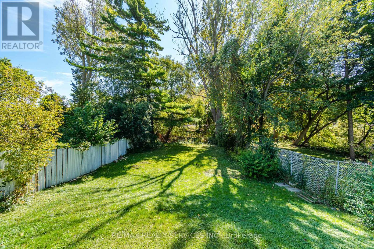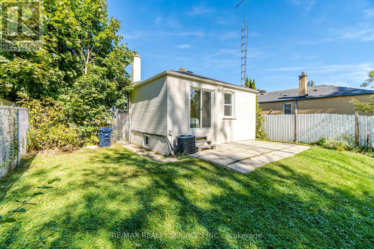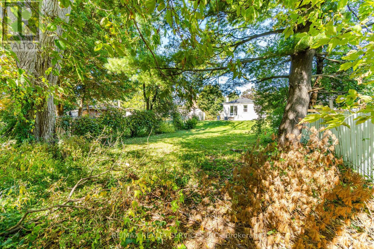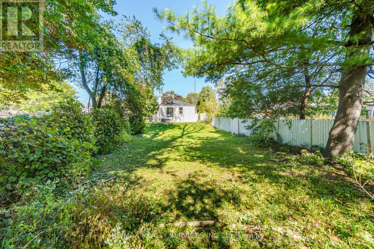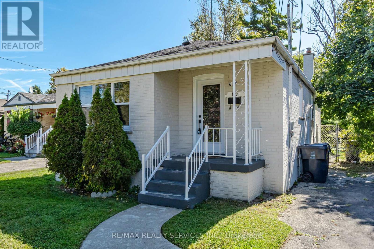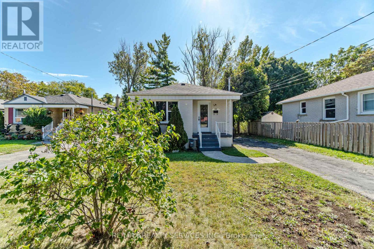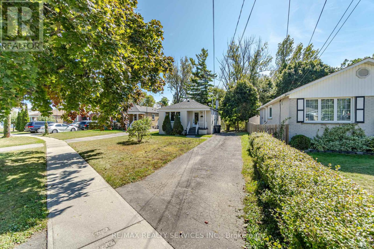89 Darlingside Dr Toronto, Ontario M1E 3P2
MLS# E8202660 - Buy this house, and I'll buy Yours*
$1,099,000
Cute As A Button, Sun Filled, Fully Renovated 3+2 Bed & 2 Bath Detached Bungalow In Prestigious West Hill. This Home Is Fully Renovated, Top To Bottom. The Open Concept Main Floor Features A Combined Living & Dining And A Custom Kitchen With Quartz Countertops & Stainless Steel Appliances. Beautiful Laminate Flooring, No Carpet In This Home And Tons Of Pot Lights. There Are 3 Generous Bedrooms, The Primary With Access To The Backyard, And A Beautiful 4pc Bath. The Fully Finished Basement Apartment Has A Separate Side Entrance To Access The Spacious 2 Bedrooms Plus A 3pc Bath With Lots Of Natual Light. A Great Location, Close To All Amenities. Easy Access To Parks & Lake Ontario. Close To 401 & U Of T. Don't Miss This One! **** EXTRAS **** Existing Appliances: 2 Fridges, 2 Stoves, 2 Range Hoods, Washer, Dryer, A/C. All ELF's & all Window Coverings. (id:51158)
Property Details
| MLS® Number | E8202660 |
| Property Type | Single Family |
| Community Name | West Hill |
| Parking Space Total | 4 |
About 89 Darlingside Dr, Toronto, Ontario
This For sale Property is located at 89 Darlingside Dr is a Detached Single Family House Bungalow set in the community of West Hill, in the City of Toronto. This Detached Single Family has a total of 5 bedroom(s), and a total of 2 bath(s) . 89 Darlingside Dr has Forced air heating and Central air conditioning. This house features a Fireplace.
The Basement includes the Living Room, Dining Room, Kitchen, Bedroom, Bedroom 2, The Main level includes the Foyer, Living Room, Dining Room, Kitchen, Primary Bedroom, Bedroom 2, Bedroom 3, and features a Apartment in basement, Separate entrance.
This Toronto House's exterior is finished with Brick, Concrete
The Current price for the property located at 89 Darlingside Dr, Toronto is $1,099,000 and was listed on MLS on :2024-04-22 12:00:45
Building
| Bathroom Total | 2 |
| Bedrooms Above Ground | 3 |
| Bedrooms Below Ground | 2 |
| Bedrooms Total | 5 |
| Architectural Style | Bungalow |
| Basement Features | Apartment In Basement, Separate Entrance |
| Basement Type | N/a |
| Construction Style Attachment | Detached |
| Cooling Type | Central Air Conditioning |
| Exterior Finish | Brick, Concrete |
| Heating Fuel | Natural Gas |
| Heating Type | Forced Air |
| Stories Total | 1 |
| Type | House |
Land
| Acreage | No |
| Size Irregular | 42.09 X 178 Ft ; Huge Lot With No Neighbours Behind |
| Size Total Text | 42.09 X 178 Ft ; Huge Lot With No Neighbours Behind |
Rooms
| Level | Type | Length | Width | Dimensions |
|---|---|---|---|---|
| Basement | Living Room | 6.7 m | 3.23 m | 6.7 m x 3.23 m |
| Basement | Dining Room | 6.7 m | 3.23 m | 6.7 m x 3.23 m |
| Basement | Kitchen | 2.5 m | 1.88 m | 2.5 m x 1.88 m |
| Basement | Bedroom | 3.33 m | 2.75 m | 3.33 m x 2.75 m |
| Basement | Bedroom 2 | 3.32 m | 2.66 m | 3.32 m x 2.66 m |
| Main Level | Foyer | 4.68 m | 0.93 m | 4.68 m x 0.93 m |
| Main Level | Living Room | 6.55 m | 3.52 m | 6.55 m x 3.52 m |
| Main Level | Dining Room | 6.55 m | 3.52 m | 6.55 m x 3.52 m |
| Main Level | Kitchen | 4.63 m | 2.86 m | 4.63 m x 2.86 m |
| Main Level | Primary Bedroom | 3.62 m | 3.34 m | 3.62 m x 3.34 m |
| Main Level | Bedroom 2 | 3.34 m | 2.45 m | 3.34 m x 2.45 m |
| Main Level | Bedroom 3 | 2.98 m | 2.72 m | 2.98 m x 2.72 m |
https://www.realtor.ca/real-estate/26705342/89-darlingside-dr-toronto-west-hill
Interested?
Get More info About:89 Darlingside Dr Toronto, Mls# E8202660
