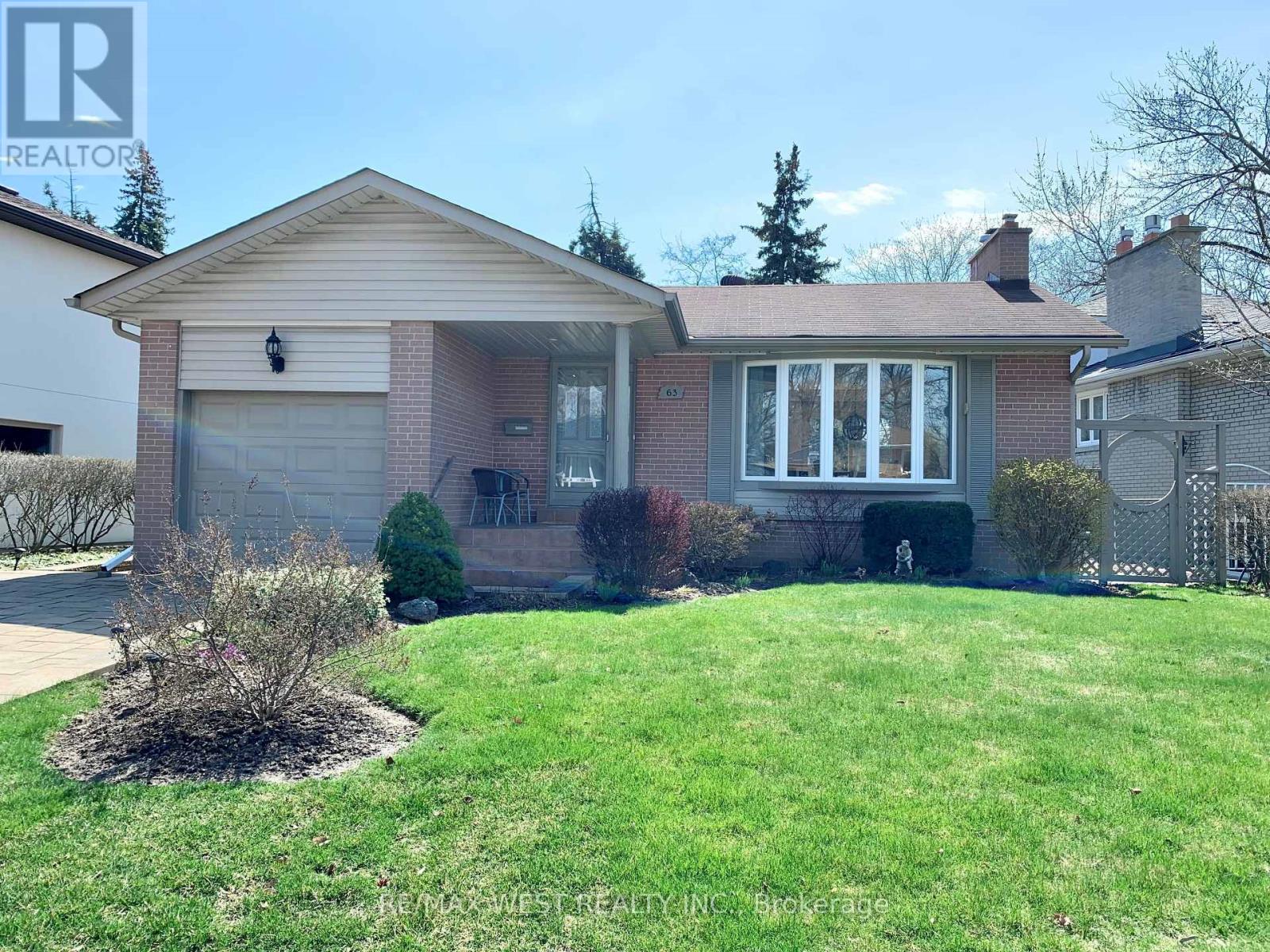63 Wareside Rd Toronto, Ontario M9C 3B5
MLS# W8198302 - Buy this house, and I'll buy Yours*
$1,398,000
This beautiful 3-bedroom bungalow has great curb appeal and extra wide 62 foot frontage, it has been meticulously maintained by original owner from new, perfectly situated on quiet tree-lined street in wonderful family oriented central etobicoke neighborhood. 2500 Sqft of living space. This home has loads of natural light throughout and offers an open concept main floor plan with spacious entrance foyer, combined living & dining rooms with walk-out to extra large deck w/remote controlled electric awning - perfect for entertaining. Hardwood on main floor, separate side entrance to renovated basement that has spacious recreation room w/gas fireplace, large cedar storage closet, 3 Pc bathroom, large bedroom w/walk-in closet - excellent potential for basement rental suite. Very picturesque private backyard retreat, great For BBQ & perfect size for entertaining outdoors. Conveniently located close to everything - walk to Centennial Park & Etobicoke Olympium with pool & programs for all ages & excellent schools, libraries, malls, restaurants, places of worship, transit, minutes to downtown Toronto & Mississauga, airport & highways. **** EXTRAS **** Stunning bedroom bay window overlooking backyard, Professionally landscaped & Interlock driveway (id:51158)
Property Details
| MLS® Number | W8198302 |
| Property Type | Single Family |
| Community Name | Etobicoke West Mall |
| Parking Space Total | 3 |
About 63 Wareside Rd, Toronto, Ontario
This For sale Property is located at 63 Wareside Rd is a Detached Single Family House Bungalow set in the community of Etobicoke West Mall, in the City of Toronto. This Detached Single Family has a total of 4 bedroom(s), and a total of 2 bath(s) . 63 Wareside Rd has Forced air heating and Central air conditioning. This house features a Fireplace.
The Lower level includes the Family Room, Bedroom, Utility Room, Other, The Main level includes the Living Room, Dining Room, Kitchen, Primary Bedroom, Bedroom 2, Bedroom 3, The Basement is Finished and features a Separate entrance.
This Toronto House's exterior is finished with Brick. Also included on the property is a Attached Garage
The Current price for the property located at 63 Wareside Rd, Toronto is $1,398,000 and was listed on MLS on :2024-04-28 12:03:05
Building
| Bathroom Total | 2 |
| Bedrooms Above Ground | 3 |
| Bedrooms Below Ground | 1 |
| Bedrooms Total | 4 |
| Architectural Style | Bungalow |
| Basement Development | Finished |
| Basement Features | Separate Entrance |
| Basement Type | N/a (finished) |
| Construction Style Attachment | Detached |
| Cooling Type | Central Air Conditioning |
| Exterior Finish | Brick |
| Fireplace Present | Yes |
| Heating Fuel | Natural Gas |
| Heating Type | Forced Air |
| Stories Total | 1 |
| Type | House |
Parking
| Attached Garage |
Land
| Acreage | No |
| Size Irregular | 62.46 X 124.79 Ft ; Per Mpac |
| Size Total Text | 62.46 X 124.79 Ft ; Per Mpac |
Rooms
| Level | Type | Length | Width | Dimensions |
|---|---|---|---|---|
| Lower Level | Family Room | 7.45 m | 3.8 m | 7.45 m x 3.8 m |
| Lower Level | Bedroom | 4.5 m | 3.35 m | 4.5 m x 3.35 m |
| Lower Level | Utility Room | 7 m | 4.1 m | 7 m x 4.1 m |
| Lower Level | Other | 3.2 m | 3.3 m | 3.2 m x 3.3 m |
| Main Level | Living Room | 7.45 m | 3.35 m | 7.45 m x 3.35 m |
| Main Level | Dining Room | 3.71 m | 2.75 m | 3.71 m x 2.75 m |
| Main Level | Kitchen | 4.6 m | 2.8 m | 4.6 m x 2.8 m |
| Main Level | Primary Bedroom | 4 m | 3.71 m | 4 m x 3.71 m |
| Main Level | Bedroom 2 | 3.71 m | 2.8 m | 3.71 m x 2.8 m |
| Main Level | Bedroom 3 | 2.94 m | 2.93 m | 2.94 m x 2.93 m |
https://www.realtor.ca/real-estate/26698945/63-wareside-rd-toronto-etobicoke-west-mall
Interested?
Get More info About:63 Wareside Rd Toronto, Mls# W8198302































