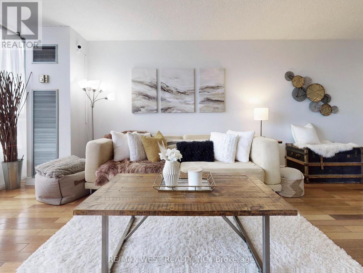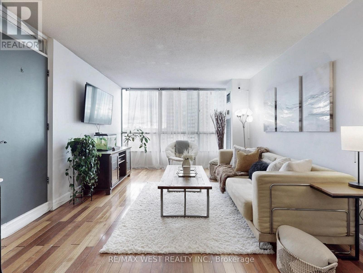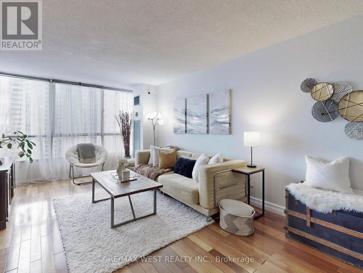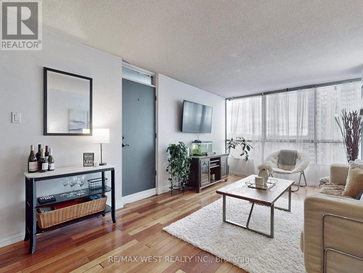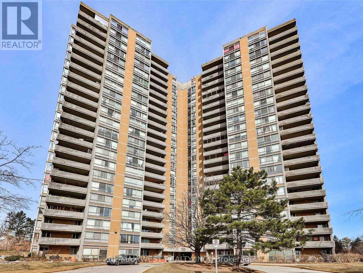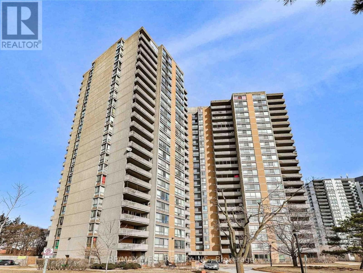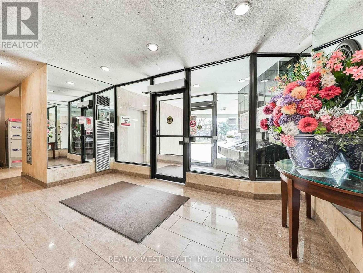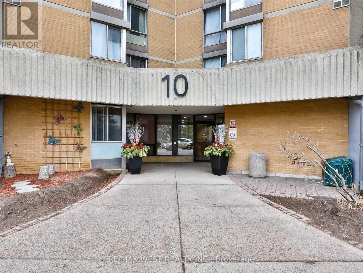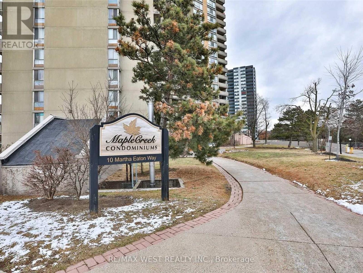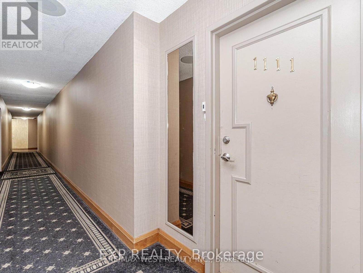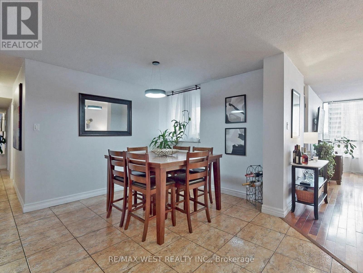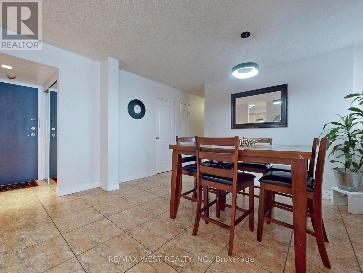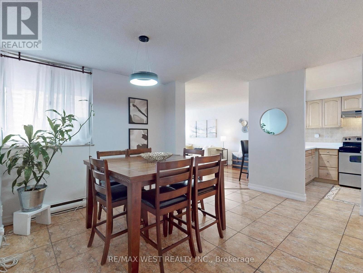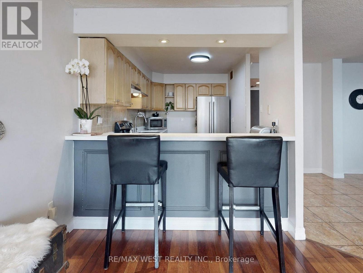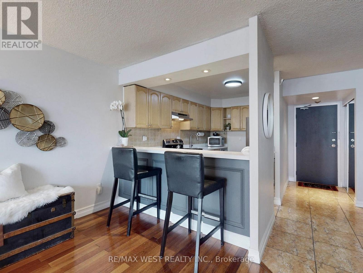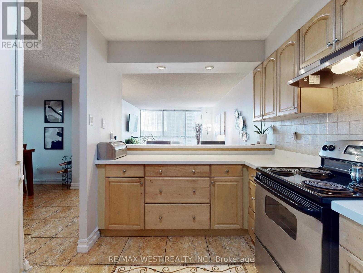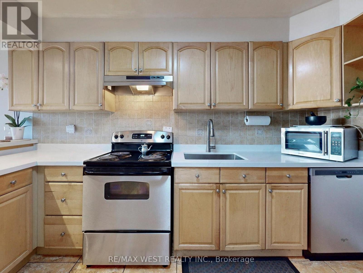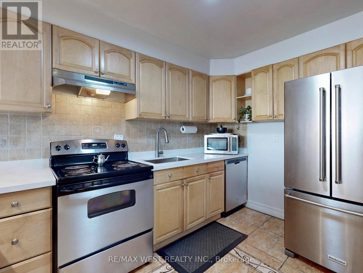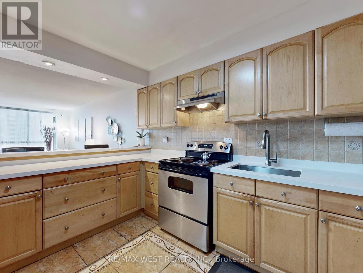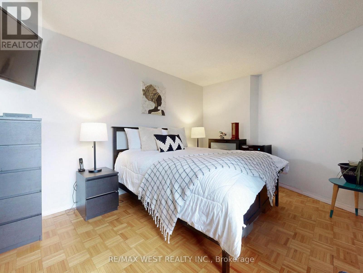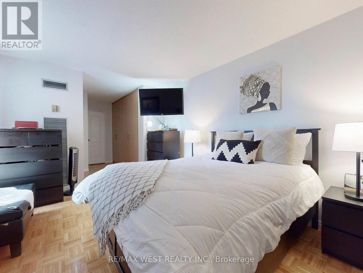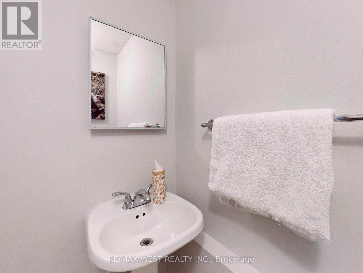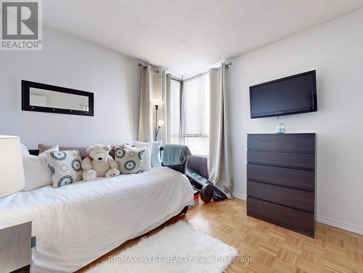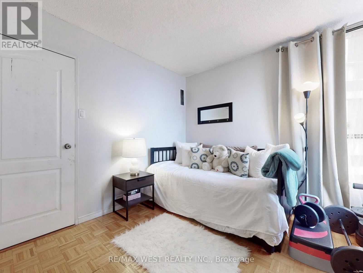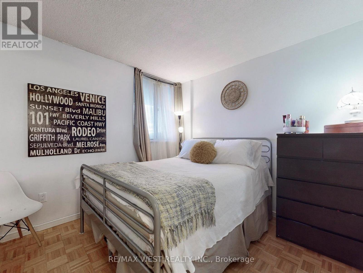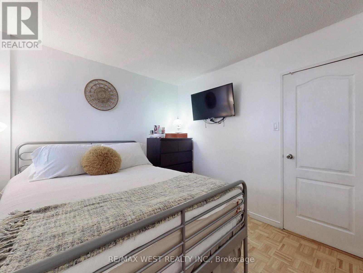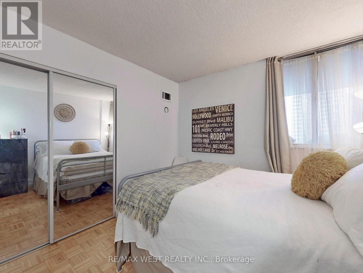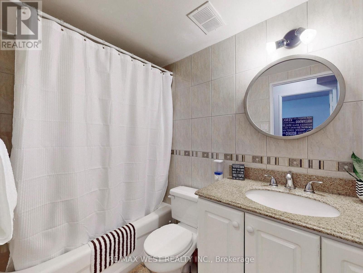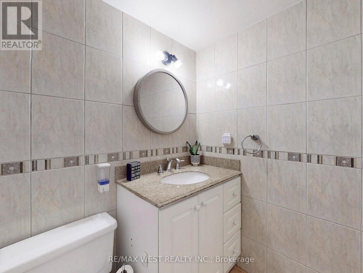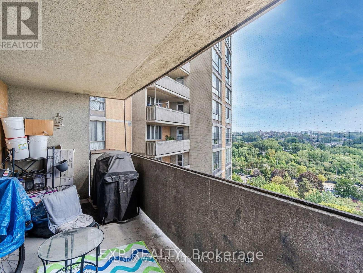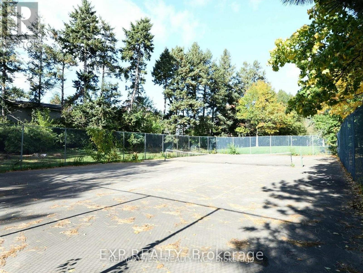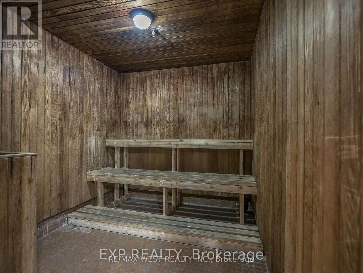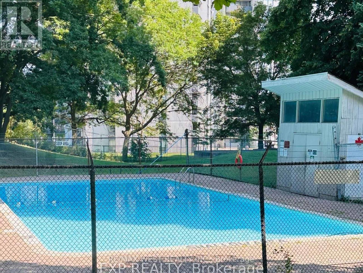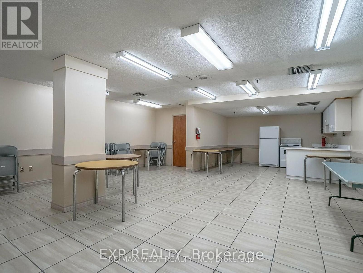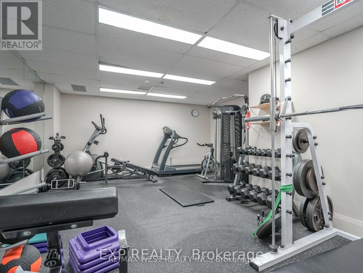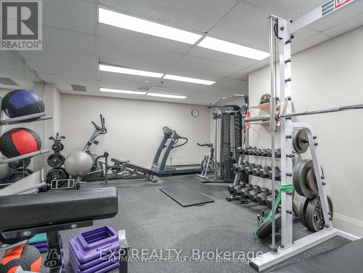#1111 -10 Martha Eaton Way Toronto, Ontario M6M 5B3
MLS# W8197782 - Buy this house, and I'll buy Yours*
$643,000Maintenance,
$959.06 Monthly
Maintenance,
$959.06 MonthlyBeautiful 3 bedroom suite, plus den or formal dining room in very well maintained building; checks off all boxes: large balcony, central air conditioning, ensuite laundry, update kitchen with quartz countertops and new breakfast bar, large king size master bedr with b/in closets and ensuite 2pc bathroom; condo living with outdoor pool, gym, includes one car parking, and a potential 2nd parking available for rent; note low property tax; bus stop out front, next to highway 400 and hwy 401; access to Jane St or Lawrence Ave West Subway Station; close proximity to Yorkdale Mall, close to Restaurants, plazas, and other shops. Quiet, family building; Just move in. **** EXTRAS **** includes stainless steel fridge, stove, dishwasher, and washer/dryer (as is), existing window coverings. (id:51158)
Property Details
| MLS® Number | W8197782 |
| Property Type | Single Family |
| Community Name | Brookhaven-Amesbury |
| Features | Balcony |
| Parking Space Total | 1 |
| Pool Type | Outdoor Pool |
About #1111 -10 Martha Eaton Way, Toronto, Ontario
This For sale Property is located at #1111 -10 Martha Eaton Way Single Family Apartment set in the community of Brookhaven-Amesbury, in the City of Toronto Single Family has a total of 4 bedroom(s), and a total of 2 bath(s) . #1111 -10 Martha Eaton Way has Forced air heating and Central air conditioning. This house features a Fireplace.
The Flat includes the Living Room, Dining Room, Kitchen, Den, Primary Bedroom, Bedroom 2, Bedroom 3, .
This Toronto Apartment's exterior is finished with Brick, Concrete. You'll enjoy this property in the summer with the Outdoor pool
The Current price for the property located at #1111 -10 Martha Eaton Way, Toronto is $643,000
Maintenance,
$959.06 MonthlyBuilding
| Bathroom Total | 2 |
| Bedrooms Above Ground | 3 |
| Bedrooms Below Ground | 1 |
| Bedrooms Total | 4 |
| Amenities | Party Room, Exercise Centre |
| Cooling Type | Central Air Conditioning |
| Exterior Finish | Brick, Concrete |
| Heating Fuel | Natural Gas |
| Heating Type | Forced Air |
| Type | Apartment |
Land
| Acreage | No |
Rooms
| Level | Type | Length | Width | Dimensions |
|---|---|---|---|---|
| Flat | Living Room | 6.18 m | 3.5 m | 6.18 m x 3.5 m |
| Flat | Dining Room | Measurements not available | ||
| Flat | Kitchen | 4.21 m | 2.34 m | 4.21 m x 2.34 m |
| Flat | Den | 3.93 m | 3.76 m | 3.93 m x 3.76 m |
| Flat | Primary Bedroom | 6.4 m | 3.29 m | 6.4 m x 3.29 m |
| Flat | Bedroom 2 | 3.06 m | 2.9 m | 3.06 m x 2.9 m |
| Flat | Bedroom 3 | 3 m | 3.2 m | 3 m x 3.2 m |
https://www.realtor.ca/real-estate/26697813/1111-10-martha-eaton-way-toronto-brookhaven-amesbury
Interested?
Get More info About:#1111 -10 Martha Eaton Way Toronto, Mls# W8197782
