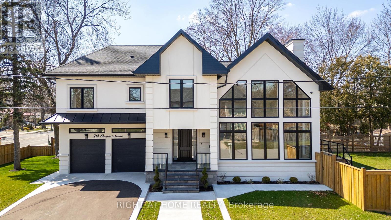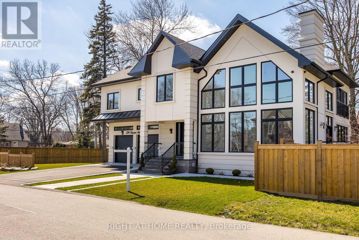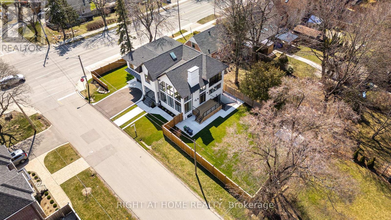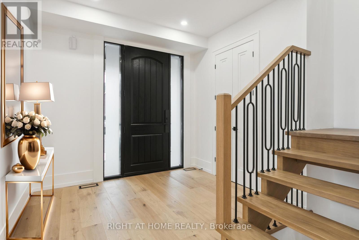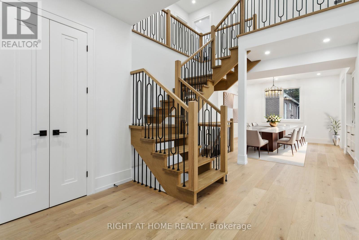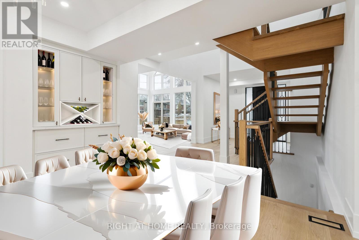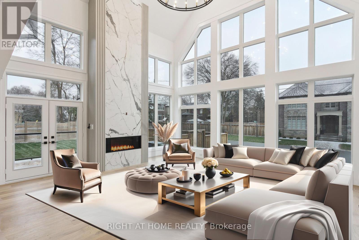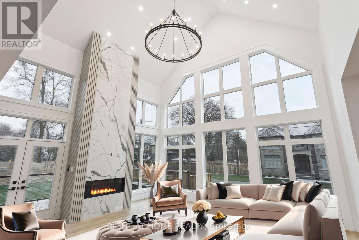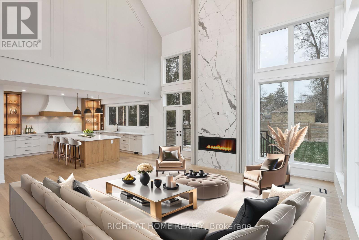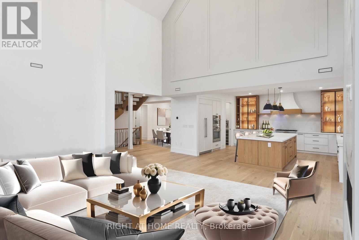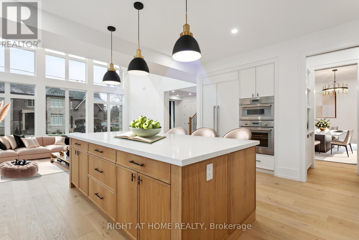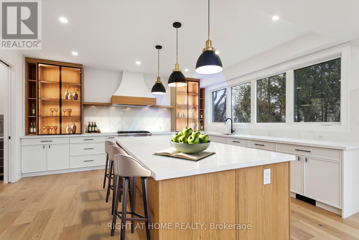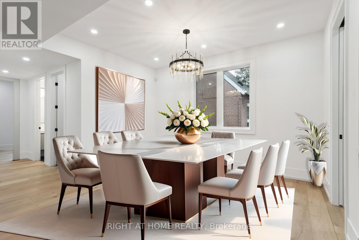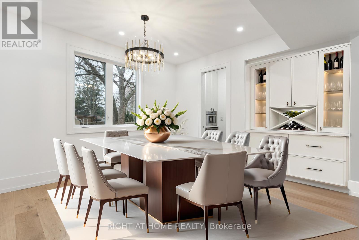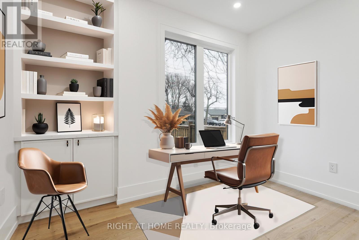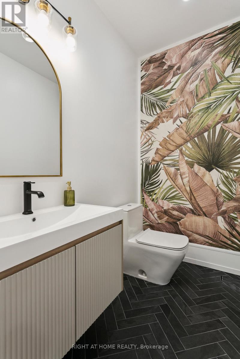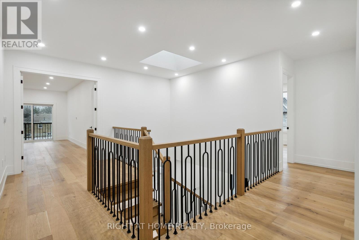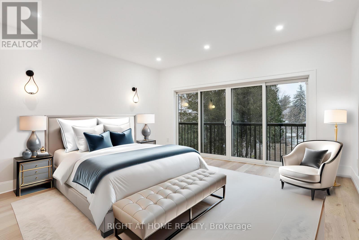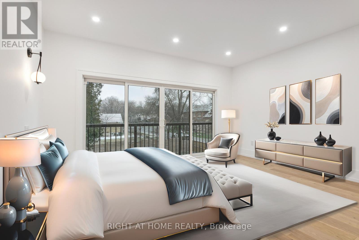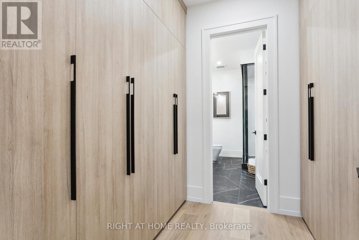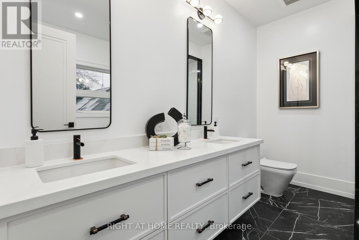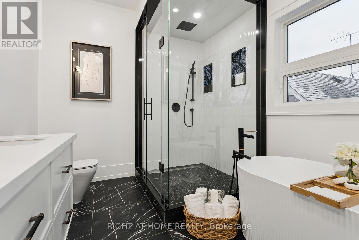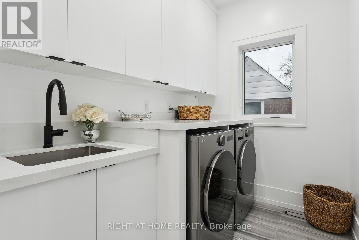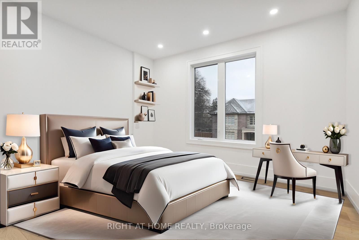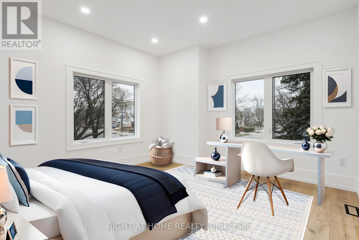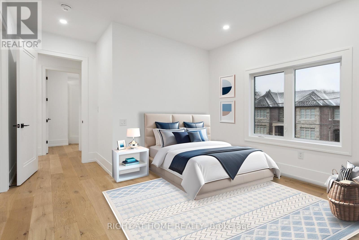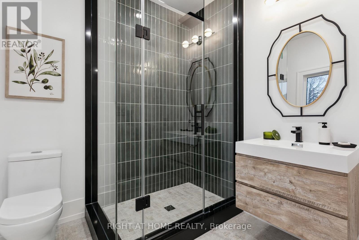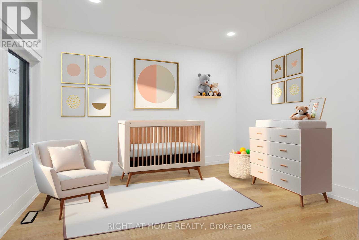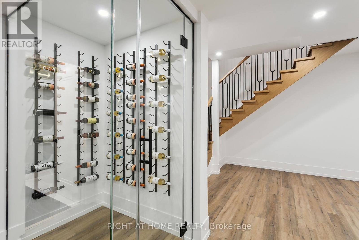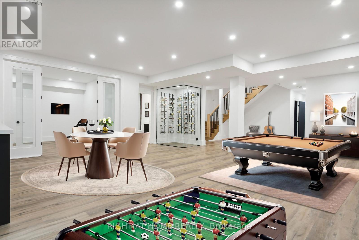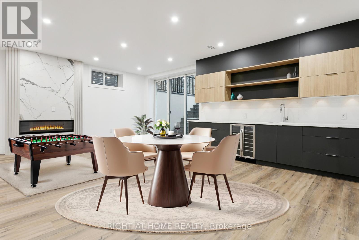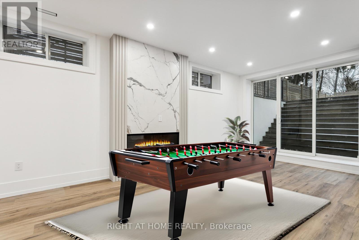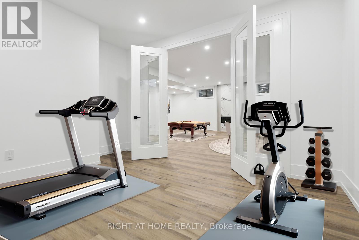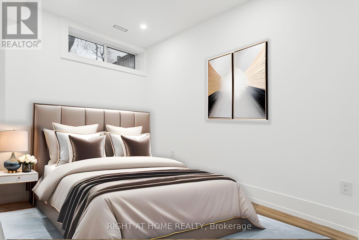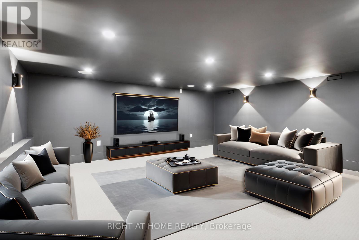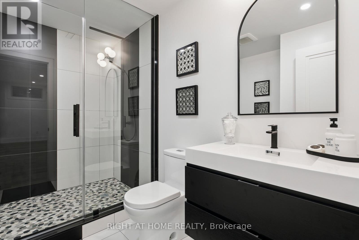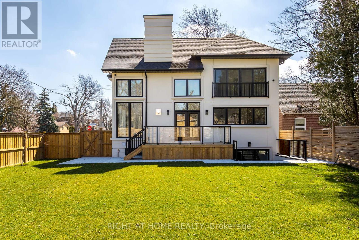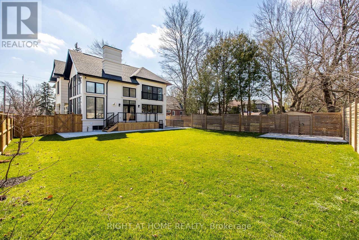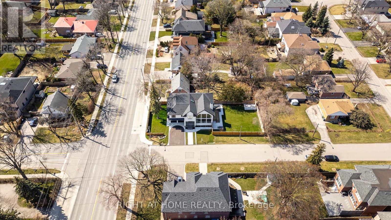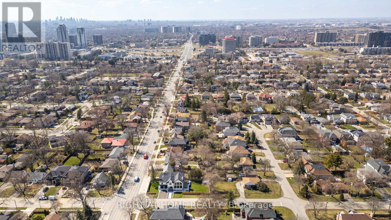214 Shaver Ave N Toronto, Ontario M9B 4P3
MLS# W8189902 - Buy this house, and I'll buy Yours*
$3,495,000
Embrace modern living in this newly built, custom corner lot home with 4+1 beds w/ensuite baths in Etobicoke. Enjoy 4500+ SF of luxury (incl.bsmt). Living room features cathedral ceilings, expansive windows, and a top-to-floor grand finished gas fireplace. Chef's dream kitchen boasts state-of-the-art appliances and butler's pantry, leading to a dining area with B/I wall cabinetry. Bright office with B/I bookshelf, mudroom, and upper-level laundry add practicality. Primary bedroom offers a Juliette balcony, w/through wardrobe to spa-inspired bath. Lower level features a glass wine cellar and spacious open-concept family room w/electric fireplace and kitchenette. Other amenities: media room, gym, guest bed w/bath, storage and extra bath. Main and lower level w/o lead to a deck and beautiful yard. 2 car garage w/electric car charger rough-in, 6 total parking spaces. With meticulous attention to detail and exquisite craftsmanship, 214 Shaver Ave N defines perfection in contemporary luxury. **** EXTRAS **** Landscaped backyard with potential for pool, second laundry room rough-in on lower level, modern chandelier in living room (id:51158)
Property Details
| MLS® Number | W8189902 |
| Property Type | Single Family |
| Community Name | Islington-City Centre West |
| Amenities Near By | Hospital, Park, Schools |
| Parking Space Total | 6 |
About 214 Shaver Ave N, Toronto, Ontario
This For sale Property is located at 214 Shaver Ave N is a Detached Single Family House set in the community of Islington-City Centre West, in the City of Toronto. Nearby amenities include - Hospital, Park, Schools. This Detached Single Family has a total of 5 bedroom(s), and a total of 7 bath(s) . 214 Shaver Ave N has Forced air heating and Central air conditioning. This house features a Fireplace.
The Second level includes the Primary Bedroom, Bedroom 2, Bedroom 3, Bedroom 4, The Lower level includes the Family Room, Bedroom 5, Media, The Main level includes the Living Room, Dining Room, Kitchen, Office, The Basement is Finished and features a Walk-up.
This Toronto House's exterior is finished with Stucco. Also included on the property is a Attached Garage
The Current price for the property located at 214 Shaver Ave N, Toronto is $3,495,000 and was listed on MLS on :2024-04-29 12:11:10
Building
| Bathroom Total | 7 |
| Bedrooms Above Ground | 4 |
| Bedrooms Below Ground | 1 |
| Bedrooms Total | 5 |
| Basement Development | Finished |
| Basement Features | Walk-up |
| Basement Type | N/a (finished) |
| Construction Style Attachment | Detached |
| Cooling Type | Central Air Conditioning |
| Exterior Finish | Stucco |
| Fireplace Present | Yes |
| Heating Fuel | Natural Gas |
| Heating Type | Forced Air |
| Stories Total | 2 |
| Type | House |
Parking
| Attached Garage |
Land
| Acreage | No |
| Land Amenities | Hospital, Park, Schools |
| Size Irregular | 51 X 150 Ft |
| Size Total Text | 51 X 150 Ft |
Rooms
| Level | Type | Length | Width | Dimensions |
|---|---|---|---|---|
| Second Level | Primary Bedroom | 6.38 m | 4.9 m | 6.38 m x 4.9 m |
| Second Level | Bedroom 2 | 4.37 m | 3.99 m | 4.37 m x 3.99 m |
| Second Level | Bedroom 3 | 4.98 m | 3.86 m | 4.98 m x 3.86 m |
| Second Level | Bedroom 4 | 4.98 m | 3.81 m | 4.98 m x 3.81 m |
| Lower Level | Family Room | 7.75 m | 3 m | 7.75 m x 3 m |
| Lower Level | Bedroom 5 | 4.34 m | 3.61 m | 4.34 m x 3.61 m |
| Lower Level | Media | 5.54 m | 5.49 m | 5.54 m x 5.49 m |
| Main Level | Living Room | 6.76 m | 6.58 m | 6.76 m x 6.58 m |
| Main Level | Dining Room | 4.22 m | 4.09 m | 4.22 m x 4.09 m |
| Main Level | Kitchen | 5.16 m | 4.19 m | 5.16 m x 4.19 m |
| Main Level | Office | 3.53 m | 2.54 m | 3.53 m x 2.54 m |
https://www.realtor.ca/real-estate/26691943/214-shaver-ave-n-toronto-islington-city-centre-west
Interested?
Get More info About:214 Shaver Ave N Toronto, Mls# W8189902
