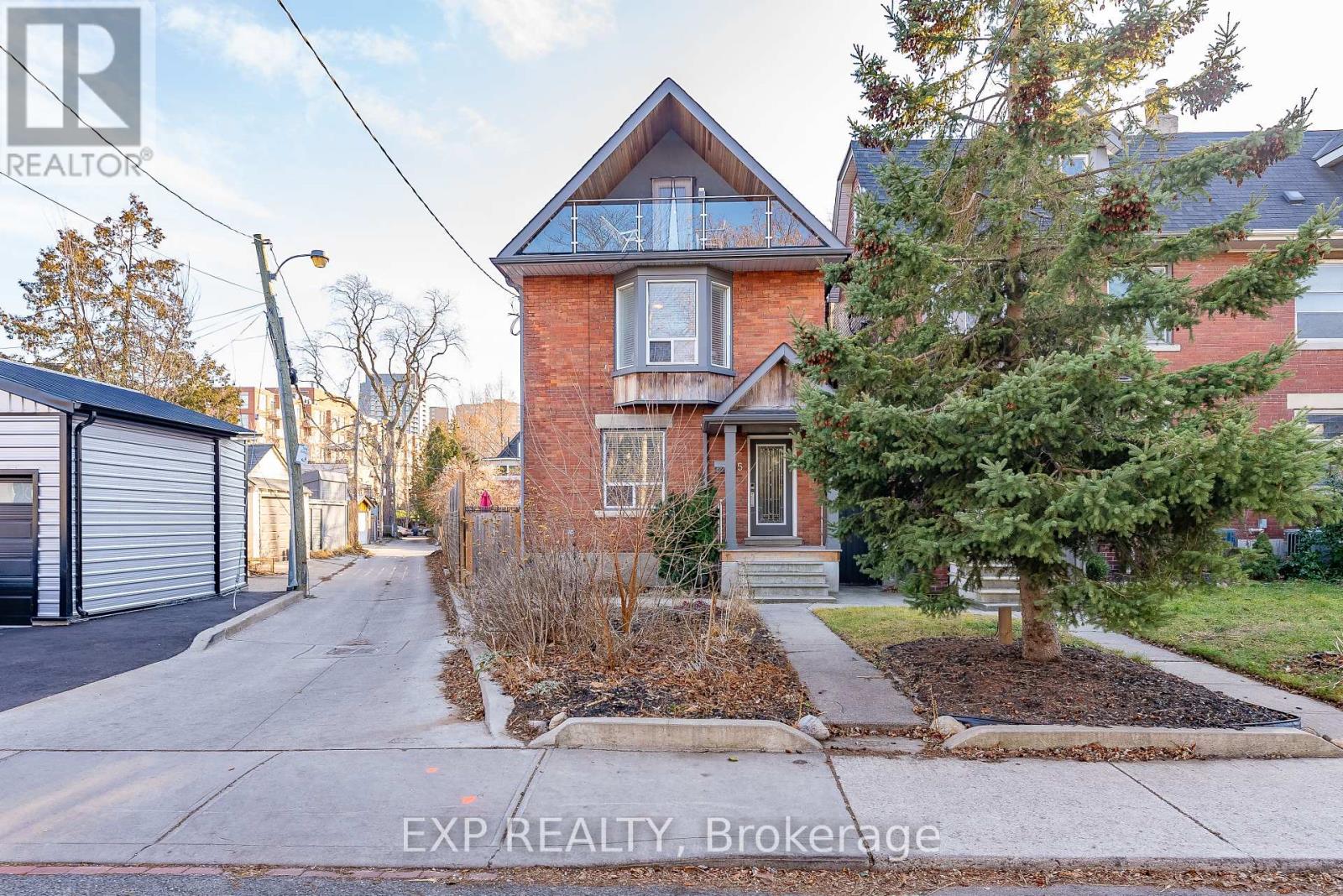5 Jerome St Toronto, Ontario M6P 1H8
MLS# W7374982 - Buy this house, and I'll buy Yours*
$2,599,000
Beautifully Renovated Multiplex on a Mature Tree-Lined Street in the Highly Sought After Neighbourhood of High Park North. Steps to All Amenities, Public Transit/Dundas West Subway & Bloor GO Station. Extensive Top to Bottom Renovations Completed in 2015 With 4 Luxury Open Concept Units w/Walkout To Decks/Balcony. Upgrades Include: New Roof, All New Interior & Exterior Doors, Trims & Windows, Pot Lights, New Plumbing, New Electrical 200Amps Service w/Separate Panels In Each Unit, New Kitchens w/Granite Counters, All New Floating & Ceramic Floors, 2 Large Decks (>19x8') On Main & 2nd Floor and a Cozy A-Framed Balcony on 3rd Floor. New Parking Pad & Double Car Garage Doors, All New Ducts w/Central AC, 9Ft Ceiling On Main & 8Ft In Bsmt (2015). Low Maintenance Pie-Shaped Lot, Fully Fenced Yard With Outdoor Space. BBQ Gas Lines for Main & Upper Unit, All Separate Internet Lines, Side-Entrance to Basement & Programmable Locks for All Units. **** EXTRAS **** Seller Cash-Back Available Up To $5000/mo. Turnkey Rental w/Excellent Recent Tenants, NO Vacancy! *** Purpose Built Multiplex *** See Virtual Tour For Additional Pics & Floor Plans *** (id:51158)
Property Details
| MLS® Number | W7374982 |
| Property Type | Single Family |
| Community Name | High Park North |
| Amenities Near By | Park, Public Transit, Schools |
| Parking Space Total | 4 |
About 5 Jerome St, Toronto, Ontario
This For sale Property is located at 5 Jerome St is a Detached Single Family House set in the community of High Park North, in the City of Toronto. Nearby amenities include - Park, Public Transit, Schools. This Detached Single Family has a total of 4 bedroom(s), and a total of 4 bath(s) . 5 Jerome St has Forced air heating and Central air conditioning. This house features a Fireplace.
The Second level includes the Kitchen, Living Room, Bedroom, The Third level includes the Kitchen, Living Room, Bedroom, The Basement includes the Kitchen, Living Room, Bedroom, The Main level includes the Kitchen, Living Room, Bedroom, and features a Apartment in basement, Separate entrance.
This Toronto House's exterior is finished with Brick. Also included on the property is a Detached Garage
The Current price for the property located at 5 Jerome St, Toronto is $2,599,000 and was listed on MLS on :2024-04-10 21:26:07
Building
| Bathroom Total | 4 |
| Bedrooms Above Ground | 3 |
| Bedrooms Below Ground | 1 |
| Bedrooms Total | 4 |
| Basement Features | Apartment In Basement, Separate Entrance |
| Basement Type | N/a |
| Construction Style Attachment | Detached |
| Cooling Type | Central Air Conditioning |
| Exterior Finish | Brick |
| Heating Fuel | Natural Gas |
| Heating Type | Forced Air |
| Stories Total | 3 |
| Type | House |
Parking
| Detached Garage |
Land
| Acreage | No |
| Land Amenities | Park, Public Transit, Schools |
| Size Irregular | 19.25 X 109 Ft ; Pie-shaped Lot, 42ft At Rear |
| Size Total Text | 19.25 X 109 Ft ; Pie-shaped Lot, 42ft At Rear |
Rooms
| Level | Type | Length | Width | Dimensions |
|---|---|---|---|---|
| Second Level | Kitchen | 3.58 m | 3.43 m | 3.58 m x 3.43 m |
| Second Level | Living Room | 4.09 m | 3.43 m | 4.09 m x 3.43 m |
| Second Level | Bedroom | 2.92 m | 4.7 m | 2.92 m x 4.7 m |
| Third Level | Kitchen | 3.1 m | 3.91 m | 3.1 m x 3.91 m |
| Third Level | Living Room | 3.28 m | 4.55 m | 3.28 m x 4.55 m |
| Third Level | Bedroom | 4.04 m | 2.29 m | 4.04 m x 2.29 m |
| Basement | Kitchen | 3.96 m | 2.16 m | 3.96 m x 2.16 m |
| Basement | Living Room | 3.48 m | 3.38 m | 3.48 m x 3.38 m |
| Basement | Bedroom | 3.25 m | 2.64 m | 3.25 m x 2.64 m |
| Main Level | Kitchen | 3.96 m | 3.76 m | 3.96 m x 3.76 m |
| Main Level | Living Room | 3.68 m | 4.55 m | 3.68 m x 4.55 m |
| Main Level | Bedroom | 3.18 m | 3.76 m | 3.18 m x 3.76 m |
Utilities
| Sewer | Installed |
| Natural Gas | Installed |
| Electricity | Installed |
| Cable | Available |
https://www.realtor.ca/real-estate/26381855/5-jerome-st-toronto-high-park-north
Interested?
Get More info About:5 Jerome St Toronto, Mls# W7374982


































