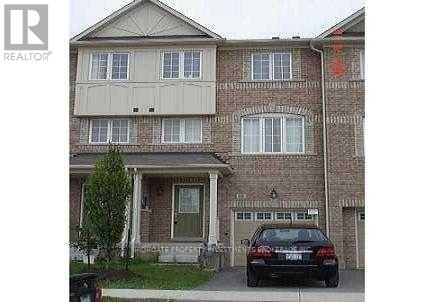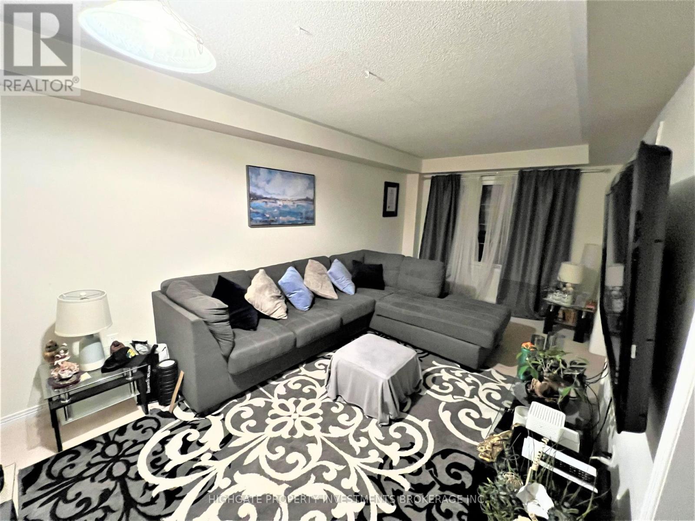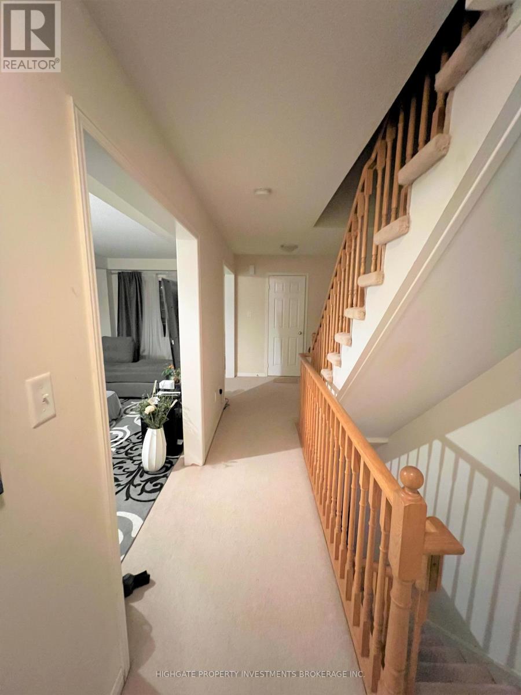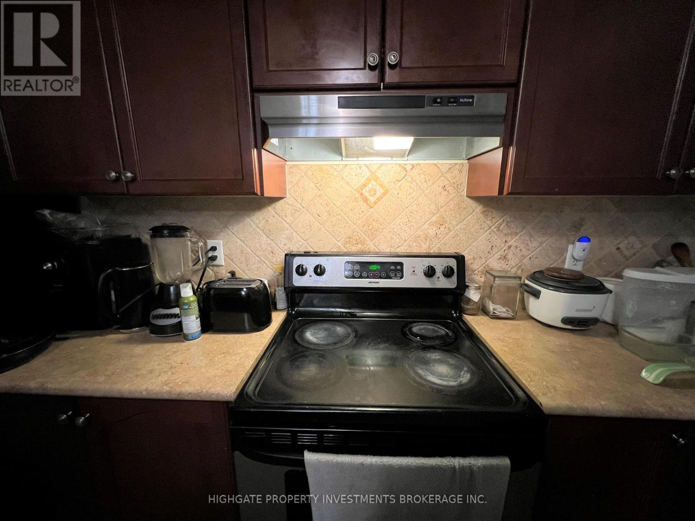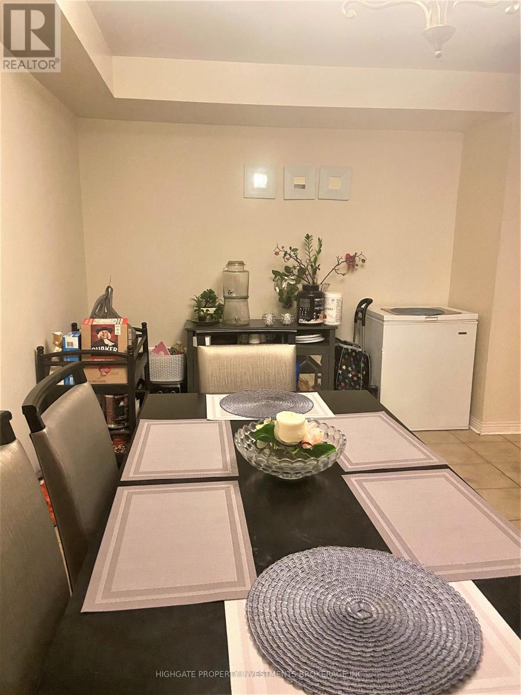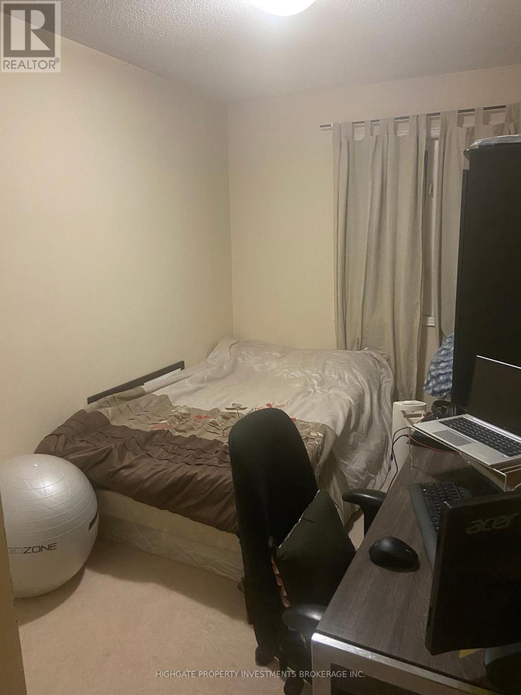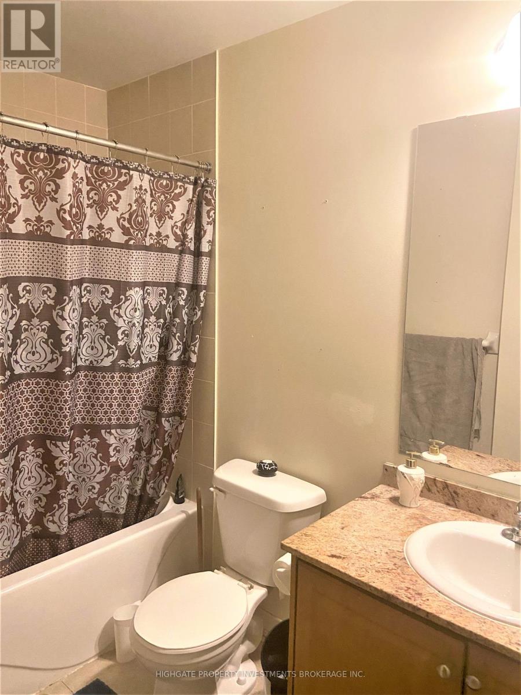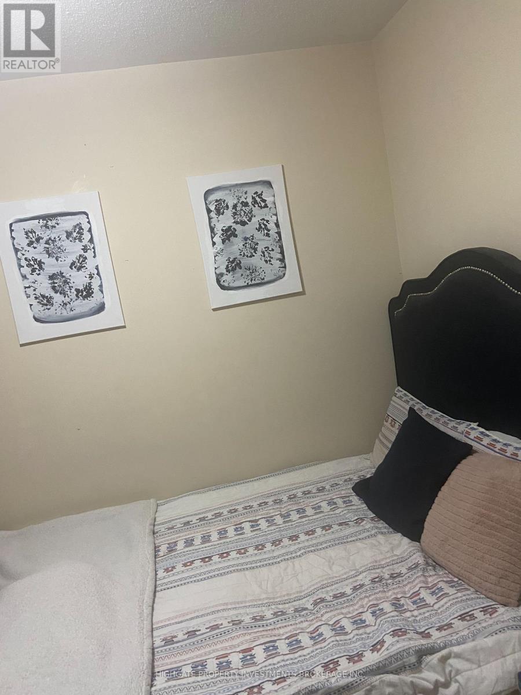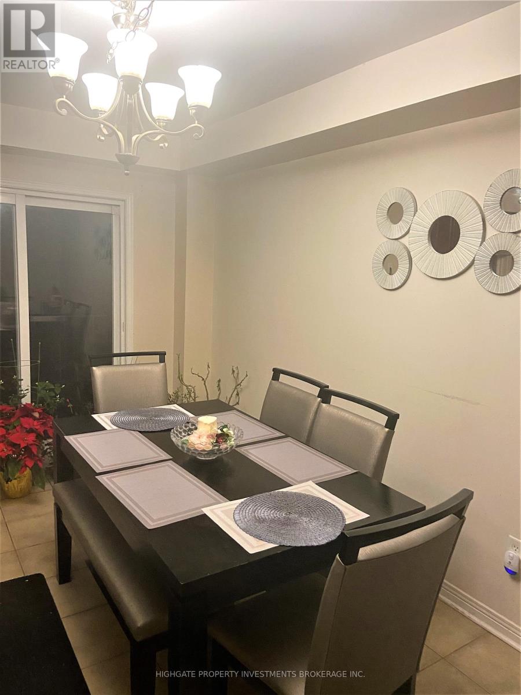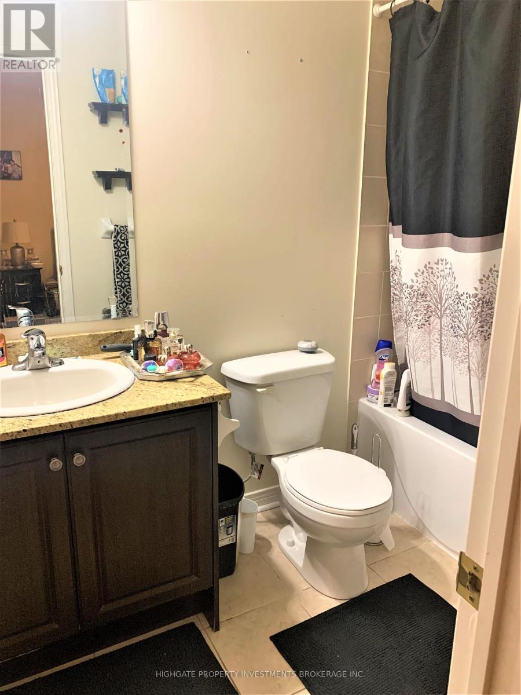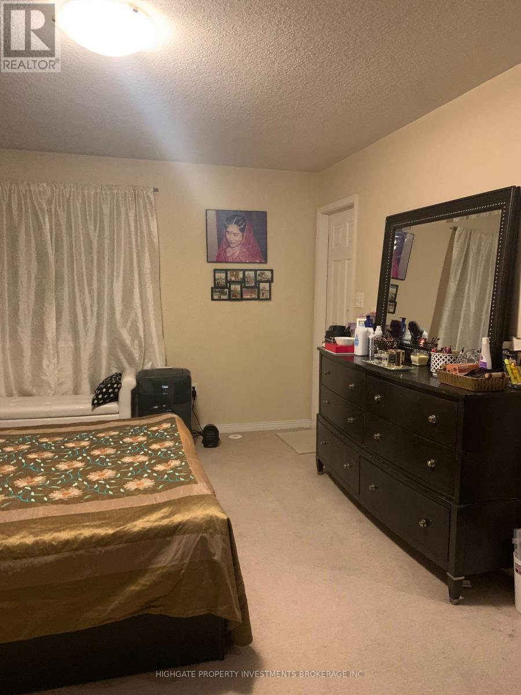66 Pilkington Dr Toronto, Ontario M1L 0A7
MLS# E8162250 - Buy this house, and I'll buy Yours*
$909,000
Bright & Spacious 3 Bed, 3 Bath, 3 Story Town @ Warden/St. Clair. Minutes to Warden Station. Great Layout. 1927+ Sq. Ft. Thousands Spent In Upgrades & Updates Including Brand New Carpeting Throughout, New Kitchen Countertop with Tap & Sink and New Stove. Large Living Space On Ground Floor Featuring A Walk-Out To The Yard. 2nd Floor Kitchen Features Stainless Steel Appliances, Backsplash, Tiled Floor & Pass-Thru. Spacious Primary Bedroom With 4PC Ensuite, Large Closet & Large Window. Large 2nd & 3rd Bedrooms. Well Maintained & Move-In Ready. Great Location! Minutes to TTC, The Lake & Beaches, Groceries, Restaurants & Shopping. **** EXTRAS **** Fridge, Stove, Dishwasher. Washer, Dryer. (id:51158)
Property Details
| MLS® Number | E8162250 |
| Property Type | Single Family |
| Community Name | Clairlea-Birchmount |
| Parking Space Total | 2 |
About 66 Pilkington Dr, Toronto, Ontario
This For sale Property is located at 66 Pilkington Dr is a Attached Single Family Row / Townhouse set in the community of Clairlea-Birchmount, in the City of Toronto. This Attached Single Family has a total of 3 bedroom(s), and a total of 3 bath(s) . 66 Pilkington Dr has Forced air heating and Central air conditioning. This house features a Fireplace.
The Second level includes the Kitchen, Eating Area, Living Room, Dining Room, The Third level includes the Primary Bedroom, Bedroom 2, Bedroom 3, The Ground level includes the Great Room, The Basement is Unfinished.
This Toronto Row / Townhouse's exterior is finished with Brick. Also included on the property is a Garage
The Current price for the property located at 66 Pilkington Dr, Toronto is $909,000 and was listed on MLS on :2024-04-03 02:34:51
Building
| Bathroom Total | 3 |
| Bedrooms Above Ground | 3 |
| Bedrooms Total | 3 |
| Basement Development | Unfinished |
| Basement Type | Full (unfinished) |
| Construction Style Attachment | Attached |
| Cooling Type | Central Air Conditioning |
| Exterior Finish | Brick |
| Heating Fuel | Natural Gas |
| Heating Type | Forced Air |
| Stories Total | 3 |
| Type | Row / Townhouse |
Parking
| Garage |
Land
| Acreage | No |
| Size Irregular | 18 X 84 Ft |
| Size Total Text | 18 X 84 Ft |
Rooms
| Level | Type | Length | Width | Dimensions |
|---|---|---|---|---|
| Second Level | Kitchen | 4.6 m | 2.34 m | 4.6 m x 2.34 m |
| Second Level | Eating Area | 4.39 m | 2.9 m | 4.39 m x 2.9 m |
| Second Level | Living Room | 5.23 m | 3.96 m | 5.23 m x 3.96 m |
| Second Level | Dining Room | 5.23 m | 3.96 m | 5.23 m x 3.96 m |
| Third Level | Primary Bedroom | 4.01 m | 3.61 m | 4.01 m x 3.61 m |
| Third Level | Bedroom 2 | 3.4 m | 2.49 m | 3.4 m x 2.49 m |
| Third Level | Bedroom 3 | 3.56 m | 2.64 m | 3.56 m x 2.64 m |
| Ground Level | Great Room | 5.23 m | 3.96 m | 5.23 m x 3.96 m |
https://www.realtor.ca/real-estate/26651540/66-pilkington-dr-toronto-clairlea-birchmount
Interested?
Get More info About:66 Pilkington Dr Toronto, Mls# E8162250
