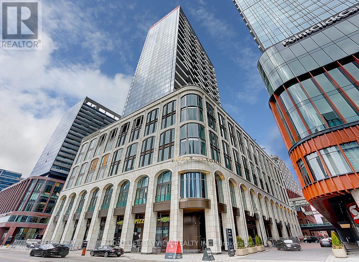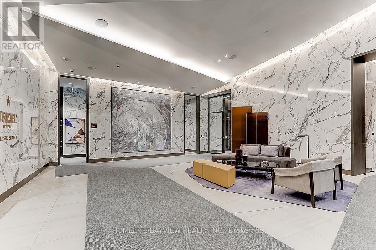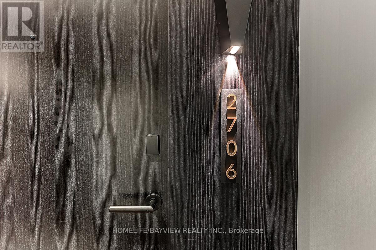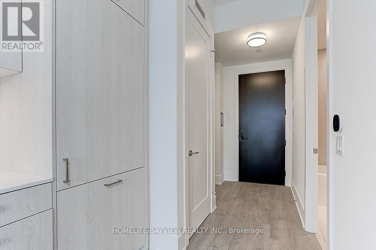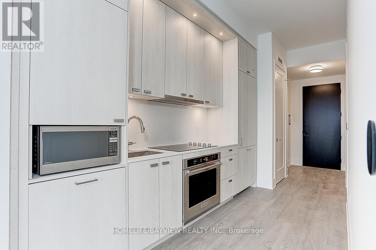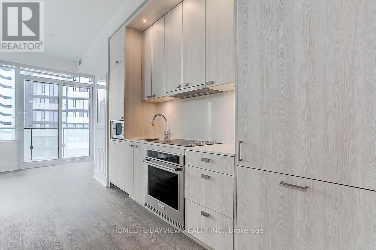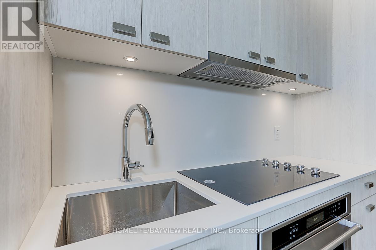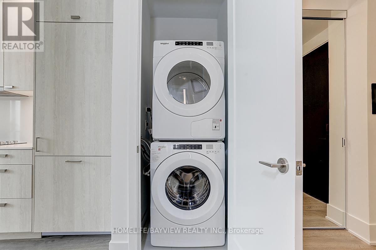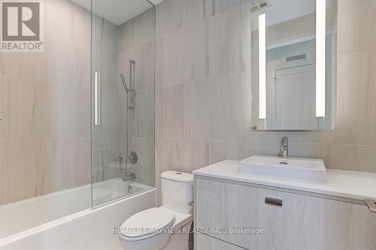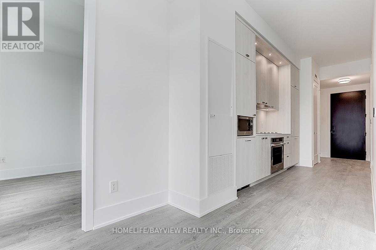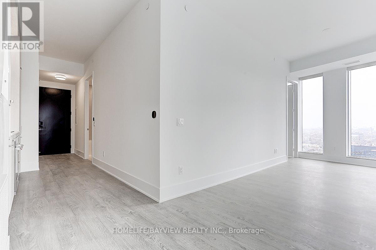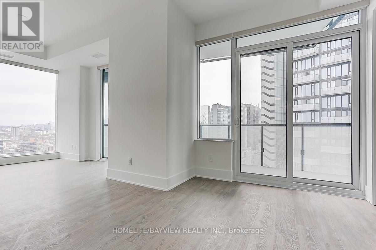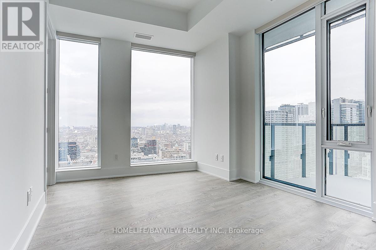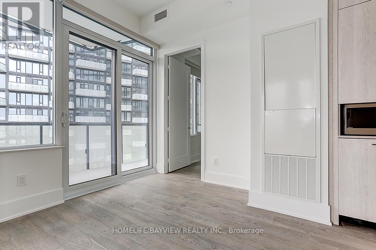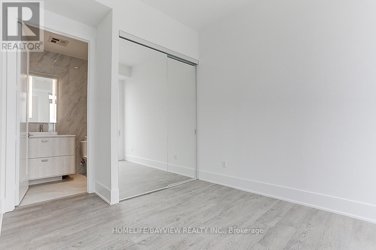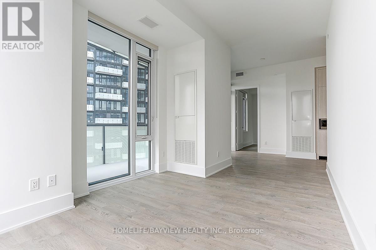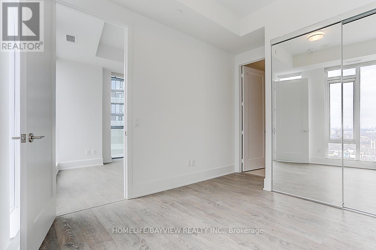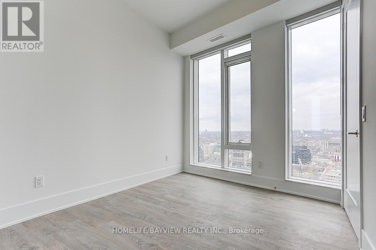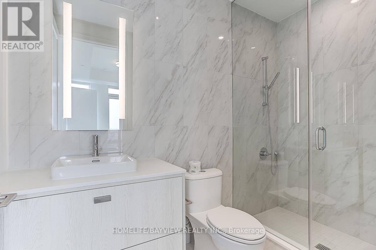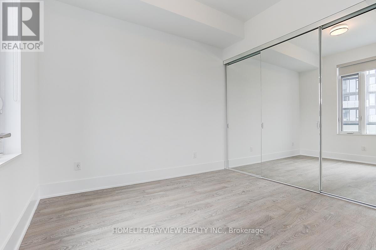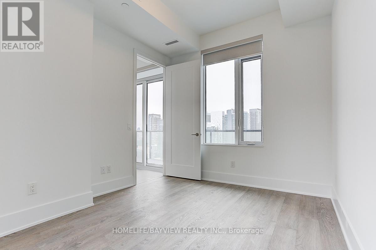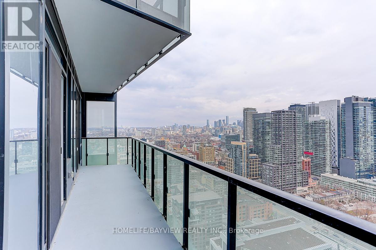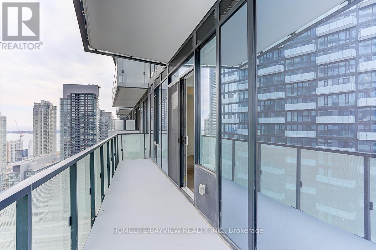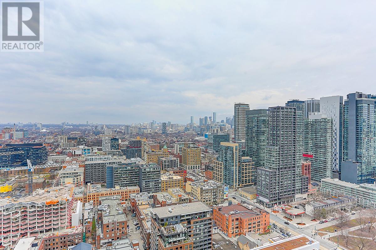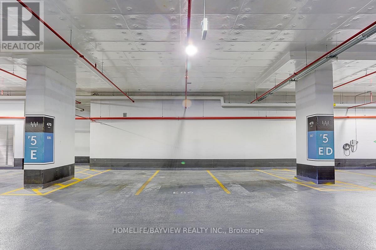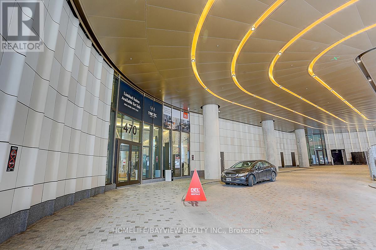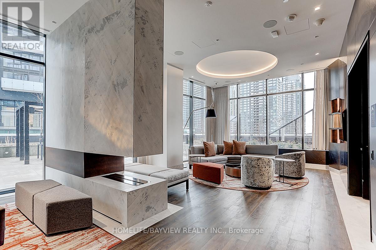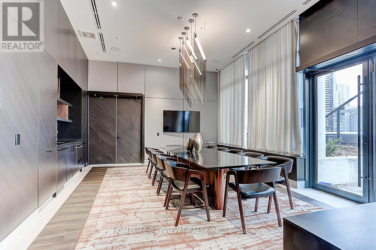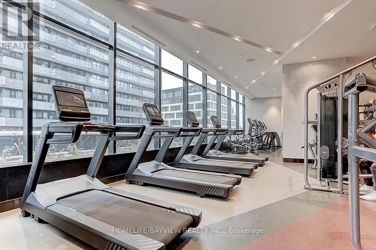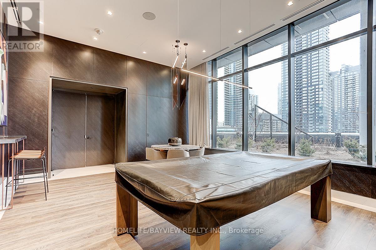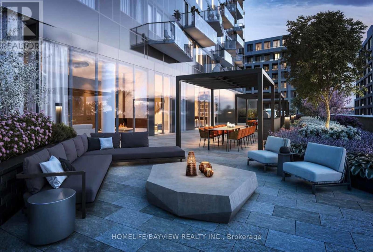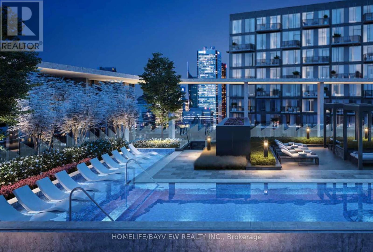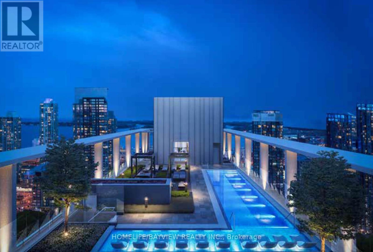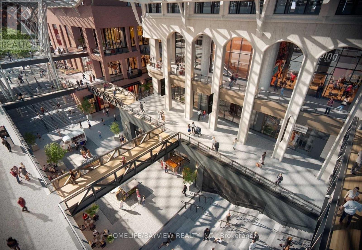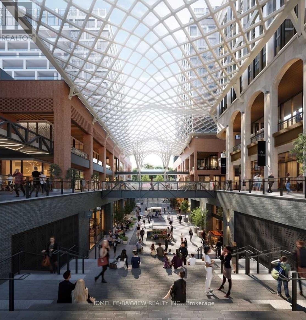#2706 -470 Front St W Toronto, Ontario M5V 0V6
MLS# C8151414 - Buy this house, and I'll buy Yours*
$1,389,000Maintenance,
$859.04 Monthly
Maintenance,
$859.04 MonthlyIntroducing The Well Condos: Toronto's premier residential complex. This stylish 2-bed, 2-bath suite offers city views, open-concept living, and top-notch amenities including a rooftop pool. With unbeatable access to retail, dining, and entertainment, this is urban living at its finest. Book your viewing now and experience Toronto's future! **** EXTRAS **** Existing Integrated Fridge, Built-In Stove, Glass Cook-Top, Built-In Range Hood, Integrated Dishwasher, Stacked Washer & Dryer, All Electrical Light Fixtures & Existing Roller Blinds. (id:51158)
Property Details
| MLS® Number | C8151414 |
| Property Type | Single Family |
| Community Name | Waterfront Communities C1 |
| Features | Balcony |
| Parking Space Total | 1 |
| Pool Type | Outdoor Pool |
About #2706 -470 Front St W, Toronto, Ontario
This For sale Property is located at #2706 -470 Front St W Single Family Apartment set in the community of Waterfront Communities C1, in the City of Toronto Single Family has a total of 2 bedroom(s), and a total of 2 bath(s) . #2706 -470 Front St W has Forced air heating and Central air conditioning. This house features a Fireplace.
The Flat includes the Living Room, Dining Room, Kitchen, Primary Bedroom, Bedroom 2, .
This Toronto Apartment's exterior is finished with Concrete. You'll enjoy this property in the summer with the Outdoor pool
The Current price for the property located at #2706 -470 Front St W, Toronto is $1,389,000
Maintenance,
$859.04 MonthlyBuilding
| Bathroom Total | 2 |
| Bedrooms Above Ground | 2 |
| Bedrooms Total | 2 |
| Amenities | Storage - Locker, Security/concierge, Party Room, Sauna, Exercise Centre |
| Cooling Type | Central Air Conditioning |
| Exterior Finish | Concrete |
| Heating Fuel | Natural Gas |
| Heating Type | Forced Air |
| Type | Apartment |
Land
| Acreage | No |
Rooms
| Level | Type | Length | Width | Dimensions |
|---|---|---|---|---|
| Flat | Living Room | 4.62 m | 3.1 m | 4.62 m x 3.1 m |
| Flat | Dining Room | 3.12 m | 3.1 m | 3.12 m x 3.1 m |
| Flat | Kitchen | 3.38 m | 2.93 m | 3.38 m x 2.93 m |
| Flat | Primary Bedroom | 3.5 m | 2.92 m | 3.5 m x 2.92 m |
| Flat | Bedroom 2 | 3.29 m | 3.04 m | 3.29 m x 3.04 m |
https://www.realtor.ca/real-estate/26636657/2706-470-front-st-w-toronto-waterfront-communities-c1
Interested?
Get More info About:#2706 -470 Front St W Toronto, Mls# C8151414
