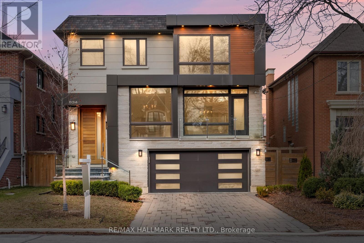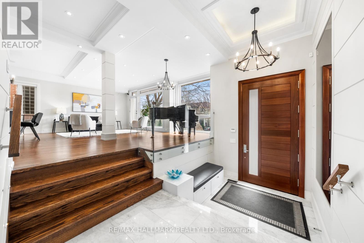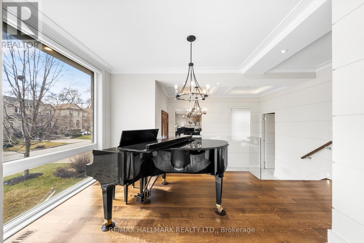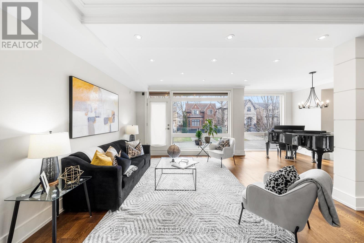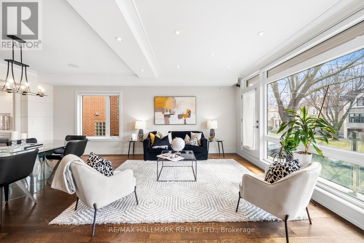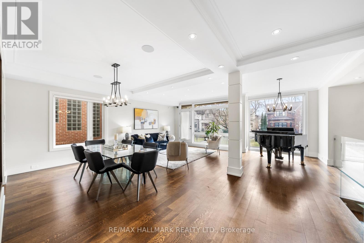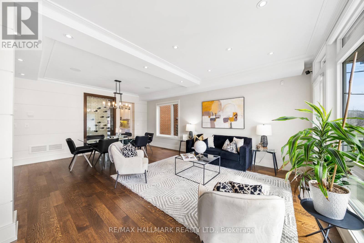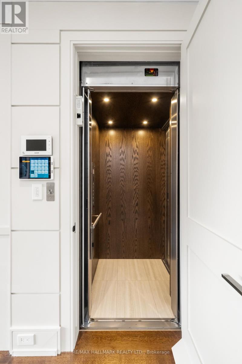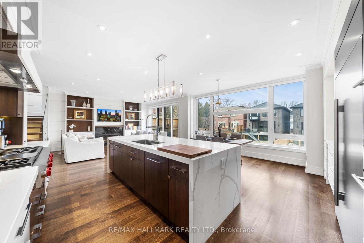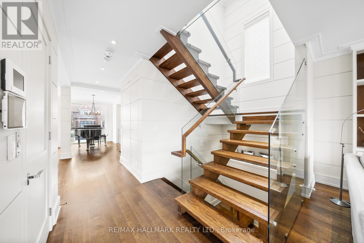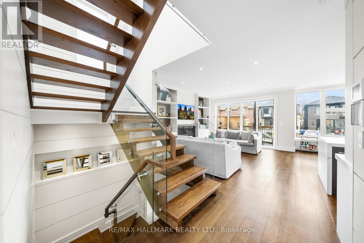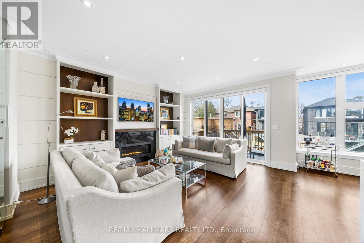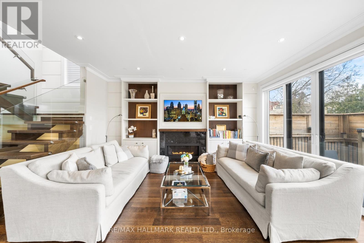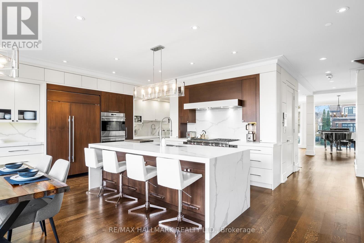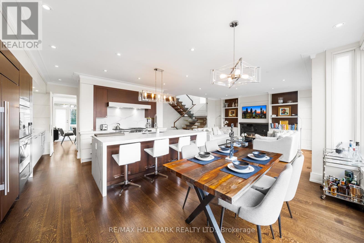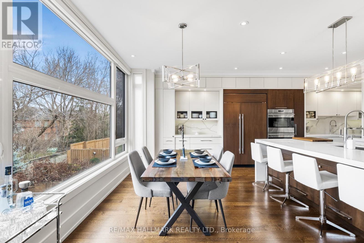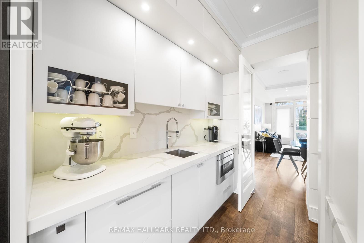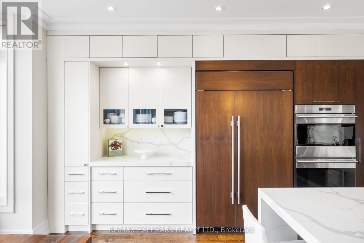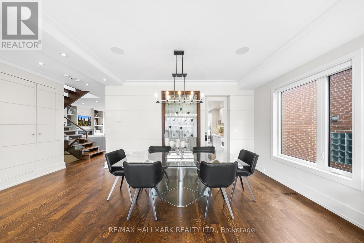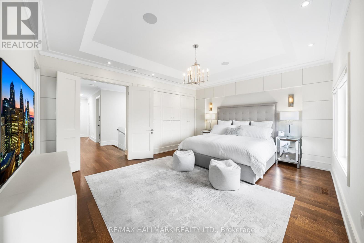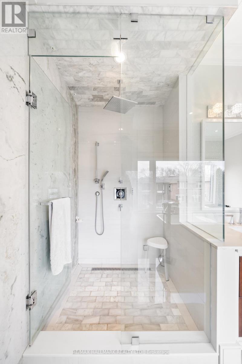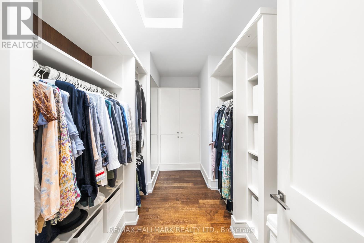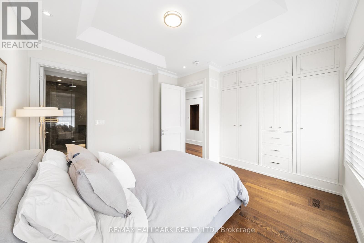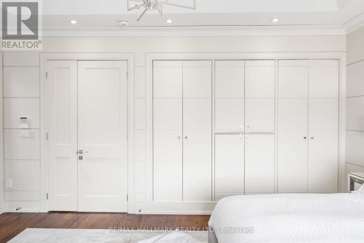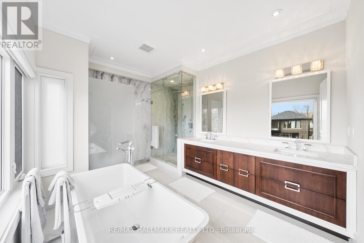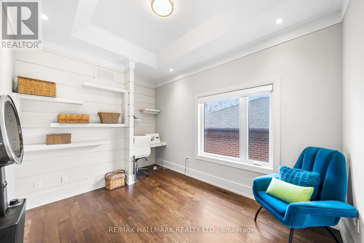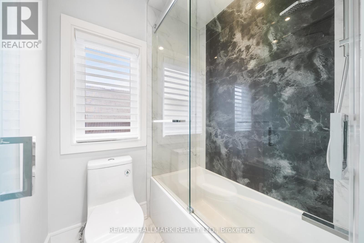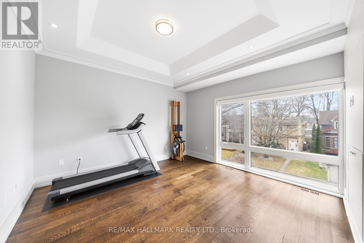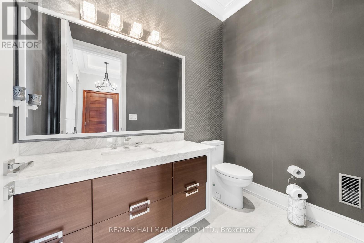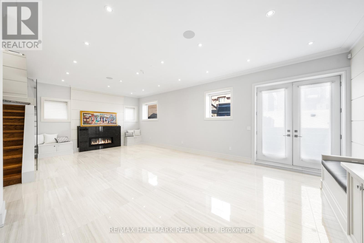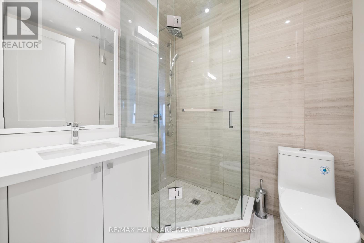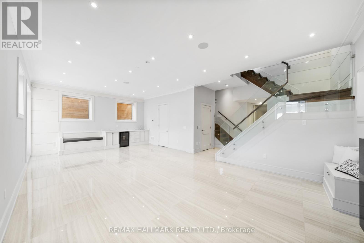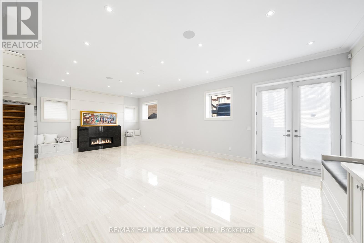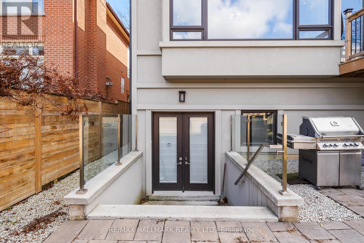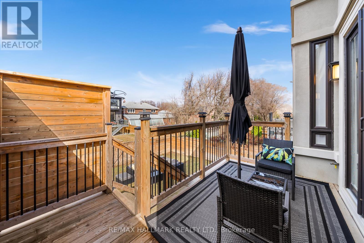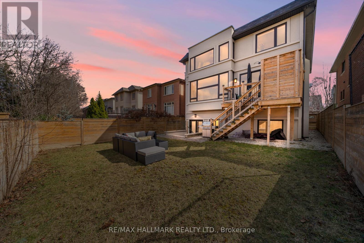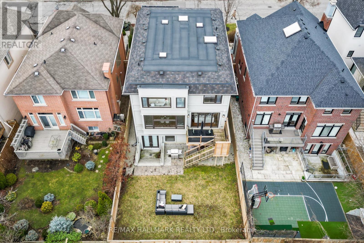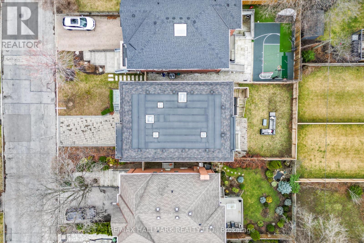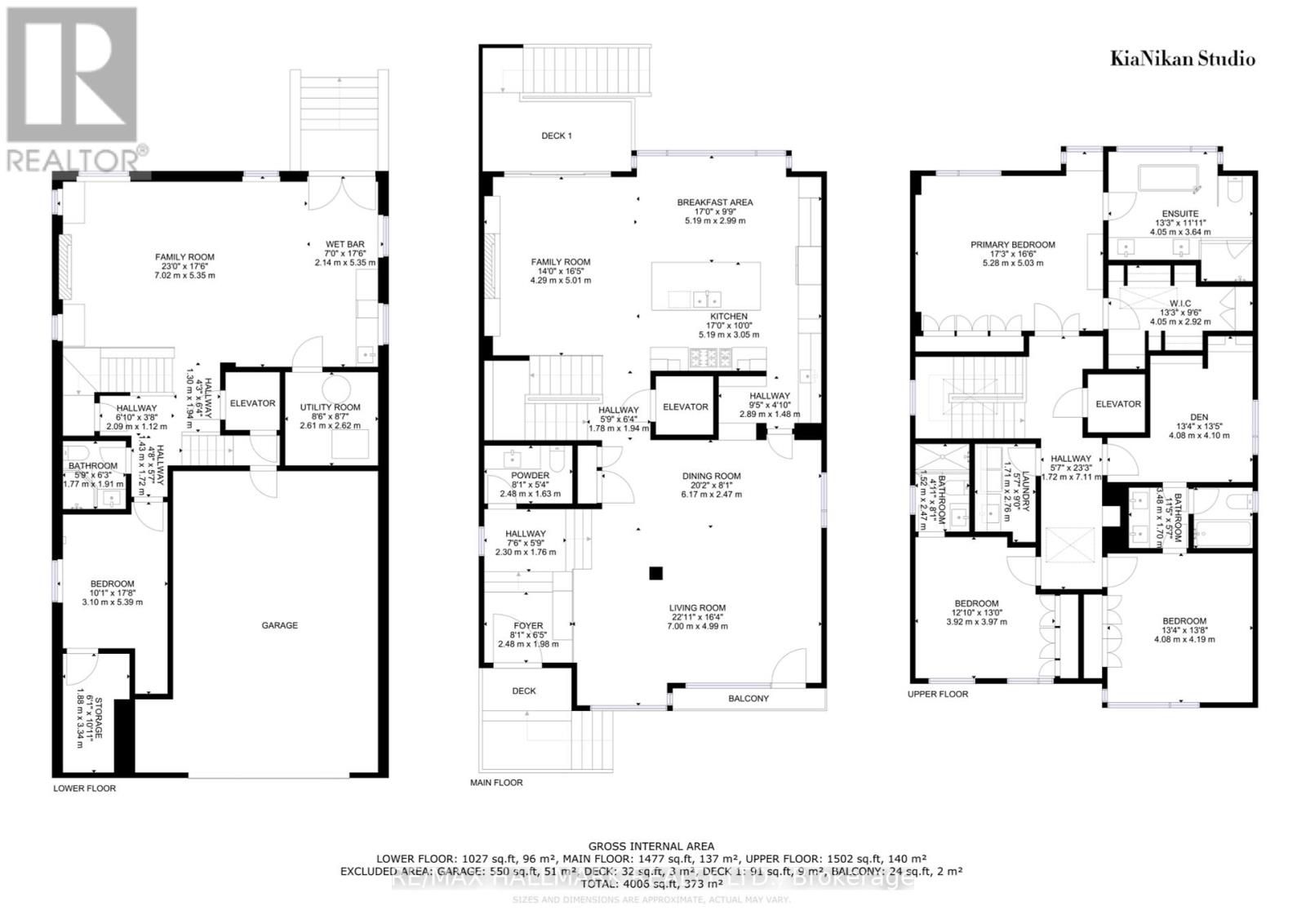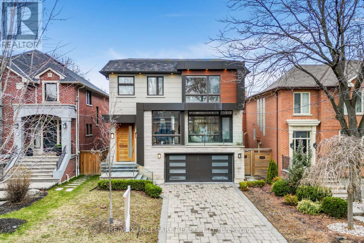534 Douglas Ave Toronto, Ontario M5M 1H5
MLS# C8147862 - Buy this house, and I'll buy Yours*
$4,288,880
A gem in most sought after street. Unparalleled Finishes Including Oak Hrdwd Flrs Thru-Out, Gourmet Kitchen W/Quartz Counters Open To Family Room W/ Built-Ins, Cstm Wine 100 bottle Display, Living room has a walkout to balcony, A butler's pantry with Mile dishwasher & drawers microwave, Sumptuous Master W/ Cstm Built-Ins & Spa-Like Ensuite , Radiant Flr Heating In Basement & Master bedroom ensuite, Elevator with 4 stops.. Steps To Parks, Shopping, Ttc, **** EXTRAS **** Cac Cvac, Subzero Fridge, 2 Wolf Ovens, 2 Miele Dishwashers, Wolf 6+1 Brnr Cooktop, Samsung Washer/Dryer, Sprinkler System.Smart Home Automation(. fully motorized blinds and lights, Sonos Sounds in Dining & master bedroom) (id:51158)
Property Details
| MLS® Number | C8147862 |
| Property Type | Single Family |
| Community Name | Bedford Park-Nortown |
| Amenities Near By | Park, Place Of Worship, Public Transit |
| Parking Space Total | 6 |
About 534 Douglas Ave, Toronto, Ontario
This For sale Property is located at 534 Douglas Ave is a Detached Single Family House set in the community of Bedford Park-Nortown, in the City of Toronto. Nearby amenities include - Park, Place of Worship, Public Transit. This Detached Single Family has a total of 5 bedroom(s), and a total of 5 bath(s) . 534 Douglas Ave has Forced air heating and Central air conditioning. This house features a Fireplace.
The Basement includes the Bedroom 5, The Lower level includes the Recreational, Games Room, The Main level includes the Living Room, Dining Room, Kitchen, Family Room, The Upper Level includes the Primary Bedroom, Bedroom 2, Bedroom 3, Bedroom 4, Laundry Room, The Basement is Finished and features a Walk-up.
This Toronto House's exterior is finished with Stone, Stucco. Also included on the property is a Garage
The Current price for the property located at 534 Douglas Ave, Toronto is $4,288,880 and was listed on MLS on :2024-04-29 11:59:31
Building
| Bathroom Total | 5 |
| Bedrooms Above Ground | 4 |
| Bedrooms Below Ground | 1 |
| Bedrooms Total | 5 |
| Basement Development | Finished |
| Basement Features | Walk-up |
| Basement Type | N/a (finished) |
| Construction Style Attachment | Detached |
| Cooling Type | Central Air Conditioning |
| Exterior Finish | Stone, Stucco |
| Fireplace Present | Yes |
| Heating Fuel | Natural Gas |
| Heating Type | Forced Air |
| Stories Total | 2 |
| Type | House |
Parking
| Garage |
Land
| Acreage | No |
| Land Amenities | Park, Place Of Worship, Public Transit |
| Size Irregular | 40 X 109 Ft ; None |
| Size Total Text | 40 X 109 Ft ; None |
Rooms
| Level | Type | Length | Width | Dimensions |
|---|---|---|---|---|
| Basement | Bedroom 5 | 2.9 m | 3.8 m | 2.9 m x 3.8 m |
| Lower Level | Recreational, Games Room | 5.1 m | 8.9 m | 5.1 m x 8.9 m |
| Main Level | Living Room | 3.6 m | 4.3 m | 3.6 m x 4.3 m |
| Main Level | Dining Room | 3.1 m | 4.7 m | 3.1 m x 4.7 m |
| Main Level | Kitchen | 4.7 m | 5.4 m | 4.7 m x 5.4 m |
| Main Level | Family Room | 4.3 m | 4.9 m | 4.3 m x 4.9 m |
| Upper Level | Primary Bedroom | 4.4 m | 5.2 m | 4.4 m x 5.2 m |
| Upper Level | Bedroom 2 | 2.9 m | 3.4 m | 2.9 m x 3.4 m |
| Upper Level | Bedroom 3 | 4.7 m | 4.1 m | 4.7 m x 4.1 m |
| Upper Level | Bedroom 4 | 3.9 m | 3.9 m | 3.9 m x 3.9 m |
| Upper Level | Laundry Room | 1.8 m | 2.7 m | 1.8 m x 2.7 m |
Utilities
| Sewer | Available |
| Natural Gas | Available |
| Electricity | Available |
| Cable | Available |
https://www.realtor.ca/real-estate/26631392/534-douglas-ave-toronto-bedford-park-nortown
Interested?
Get More info About:534 Douglas Ave Toronto, Mls# C8147862
