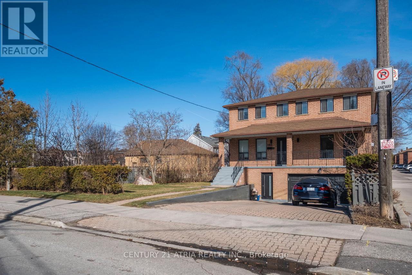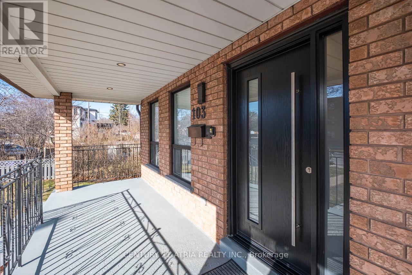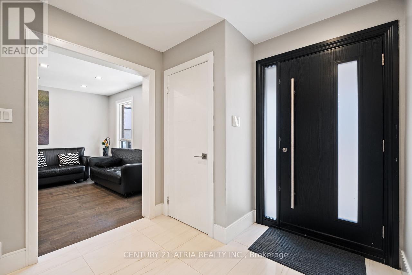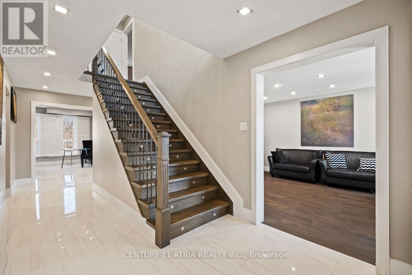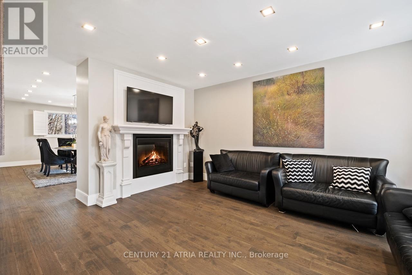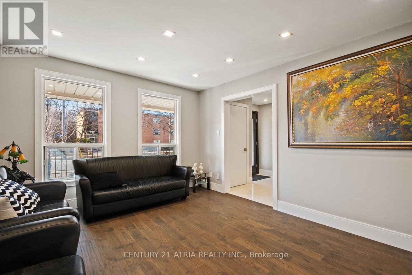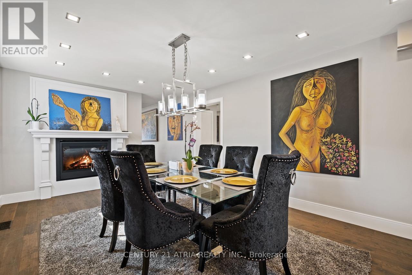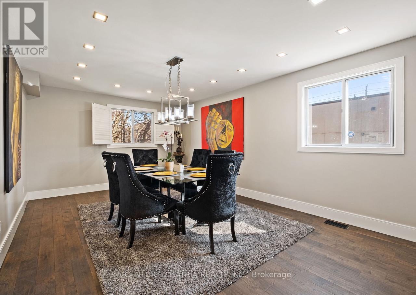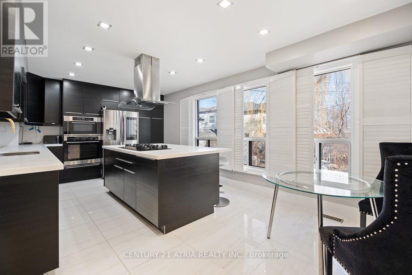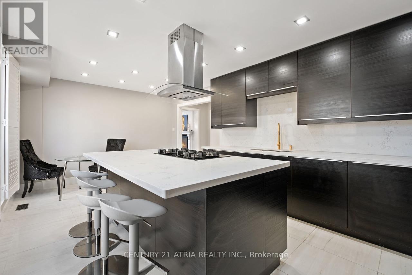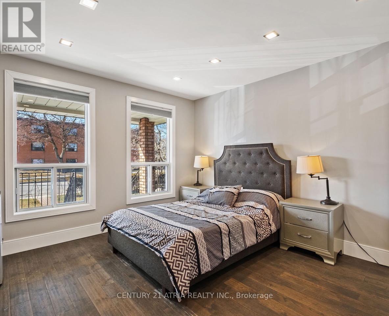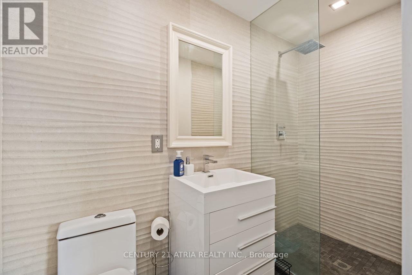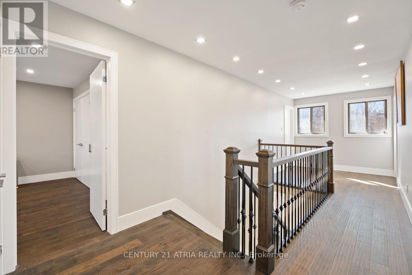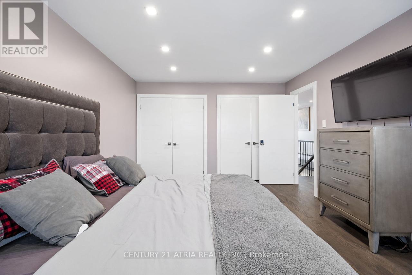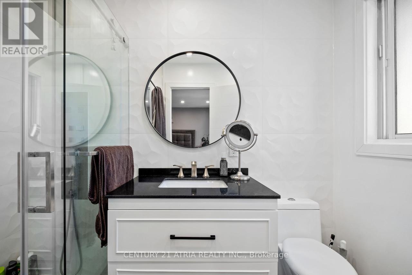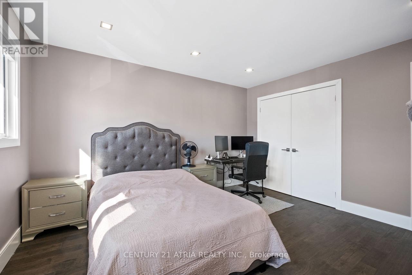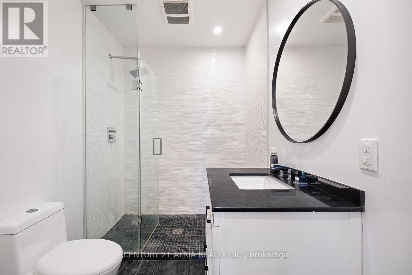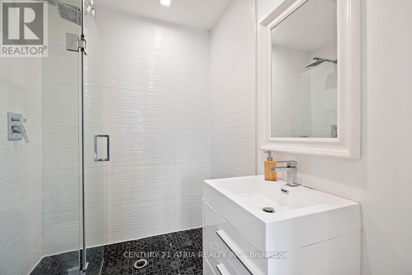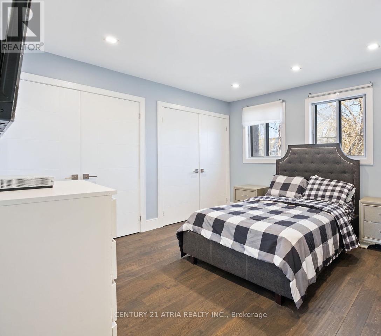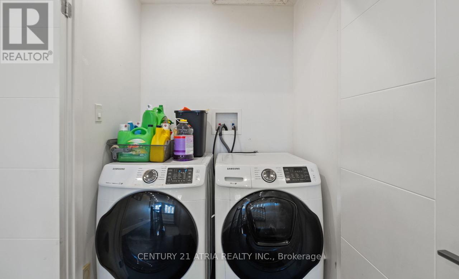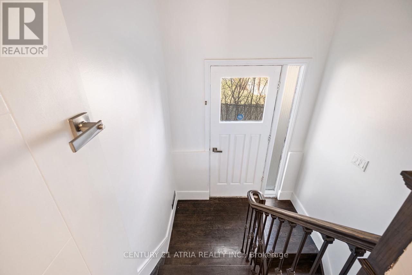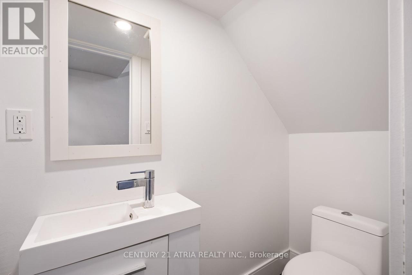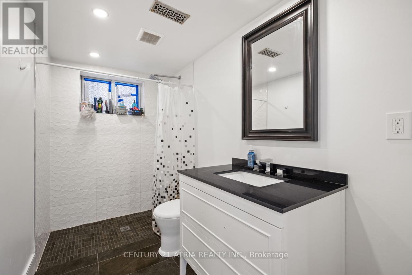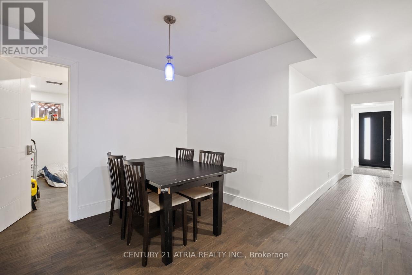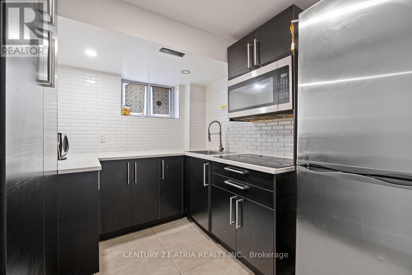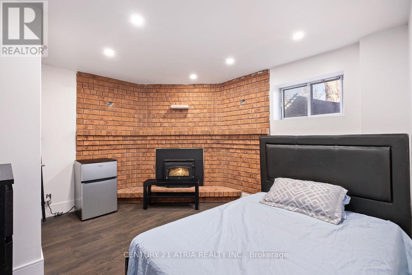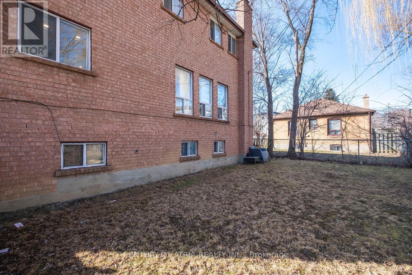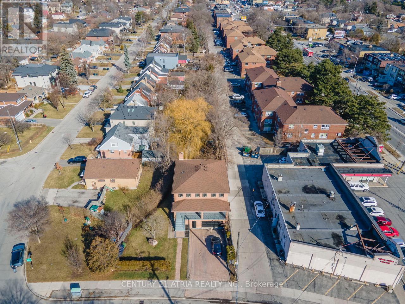103 Allingham Gdns Toronto, Ontario M3H 1X9
MLS# C8148072 - Buy this house, and I'll buy Yours*
$2,299,000
Spectacular Fully Reno From The Studs Custom Home, Over 3000 Sq. Ft, Open To Gourmet Kitchen WithLoads Of Quartz Counter tops and back splash, W/Centre Island, 5 burner gas over the counter stove,breakfast bar and break fast area, Gorgeous Finishes Including Hardwood floors Throughout, largedinning room with a elegant doble sided gas fireplace. All 5 Bedrooms with ensuite washrooms withB/I speakers, 5th bedroom can be used as a home office, 2nd floor laundry, Pot Lights all over thehouse, total of 8 washrooms (6 main/2nd and 2 bsmnt). Fully Finished Basement, basement laundry,With separate entrance and Walk-Out to back yard, 1 1/2 washrooms, Private Backyard Perfect ForEntertaining! Truly Remarkable Family Home! Steps To bus stop, Wilson Subway Station, schools,Downsview Park,Yorkdale Mall, Shops, Eateries & More! **** EXTRAS **** Gas Cooktop, S/S Fridge, B/I oven and Microwave, Cac, doble sided Gas Fp, Chandelier, Elf's, allwashroom with B/I speakers. updated electric Wiring,Plumbing and gas (id:51158)
Property Details
| MLS® Number | C8148072 |
| Property Type | Single Family |
| Community Name | Clanton Park |
| Amenities Near By | Hospital, Park, Public Transit, Schools |
| Parking Space Total | 5 |
About 103 Allingham Gdns, Toronto, Ontario
This For sale Property is located at 103 Allingham Gdns is a Detached Single Family House set in the community of Clanton Park, in the City of Toronto. Nearby amenities include - Hospital, Park, Public Transit, Schools. This Detached Single Family has a total of 8 bedroom(s), and a total of 8 bath(s) . 103 Allingham Gdns has Forced air heating and Central air conditioning. This house features a Fireplace.
The Second level includes the Primary Bedroom, Bedroom 2, Bedroom 3, Bedroom 4, The Basement includes the Bedroom, Bedroom, Bedroom, Den, The Main level includes the Living Room, Dining Room, Kitchen, Bedroom 5, The Basement is Finished and features a Apartment in basement, Walk out.
This Toronto House's exterior is finished with Brick. Also included on the property is a Garage
The Current price for the property located at 103 Allingham Gdns, Toronto is $2,299,000 and was listed on MLS on :2024-04-03 02:18:03
Building
| Bathroom Total | 8 |
| Bedrooms Above Ground | 5 |
| Bedrooms Below Ground | 3 |
| Bedrooms Total | 8 |
| Basement Development | Finished |
| Basement Features | Apartment In Basement, Walk Out |
| Basement Type | N/a (finished) |
| Construction Style Attachment | Detached |
| Cooling Type | Central Air Conditioning |
| Exterior Finish | Brick |
| Fireplace Present | Yes |
| Heating Fuel | Natural Gas |
| Heating Type | Forced Air |
| Stories Total | 2 |
| Type | House |
Parking
| Garage |
Land
| Acreage | No |
| Land Amenities | Hospital, Park, Public Transit, Schools |
| Size Irregular | 71.25 X 114 Ft ; Pie Shaped Lot - 41 Feet At The Back |
| Size Total Text | 71.25 X 114 Ft ; Pie Shaped Lot - 41 Feet At The Back |
Rooms
| Level | Type | Length | Width | Dimensions |
|---|---|---|---|---|
| Second Level | Primary Bedroom | 4.9 m | 4 m | 4.9 m x 4 m |
| Second Level | Bedroom 2 | 3.7 m | 4 m | 3.7 m x 4 m |
| Second Level | Bedroom 3 | 3.05 m | 4 m | 3.05 m x 4 m |
| Second Level | Bedroom 4 | 3.7 m | 4 m | 3.7 m x 4 m |
| Basement | Bedroom | 3.4 m | 3.7 m | 3.4 m x 3.7 m |
| Basement | Bedroom | 3.4 m | 3.7 m | 3.4 m x 3.7 m |
| Basement | Bedroom | 2.75 m | 3.7 m | 2.75 m x 3.7 m |
| Basement | Den | 3.05 m | 2 m | 3.05 m x 2 m |
| Main Level | Living Room | 5.2 m | 3.7 m | 5.2 m x 3.7 m |
| Main Level | Dining Room | 5.7 m | 3.7 m | 5.7 m x 3.7 m |
| Main Level | Kitchen | 6.4 m | 3.7 m | 6.4 m x 3.7 m |
| Main Level | Bedroom 5 | 4 m | 3.7 m | 4 m x 3.7 m |
Utilities
| Sewer | Installed |
| Natural Gas | Installed |
| Electricity | Installed |
| Cable | Available |
https://www.realtor.ca/real-estate/26631606/103-allingham-gdns-toronto-clanton-park
Interested?
Get More info About:103 Allingham Gdns Toronto, Mls# C8148072
