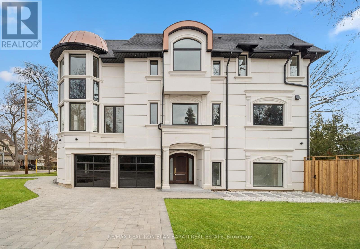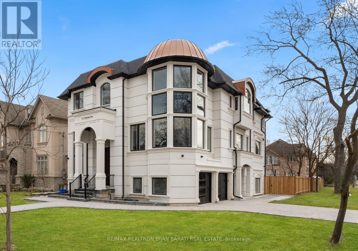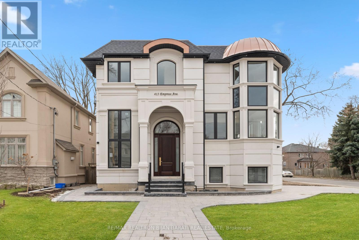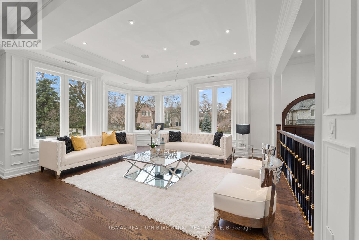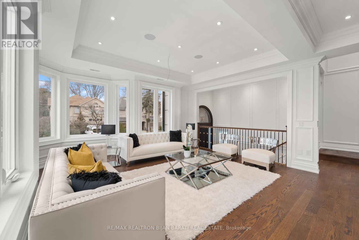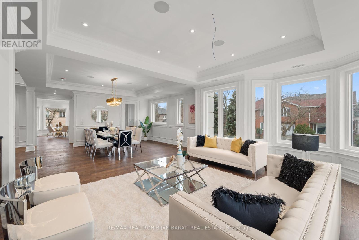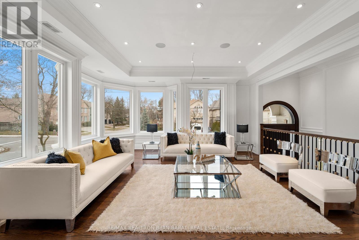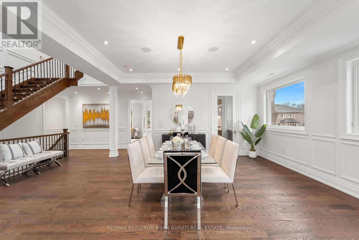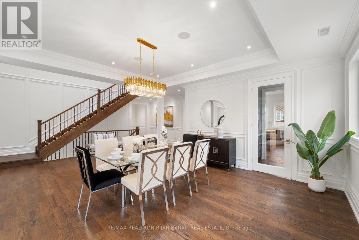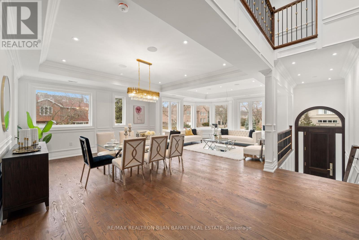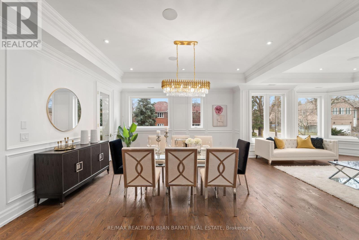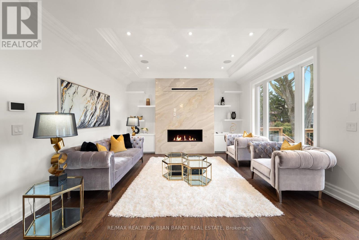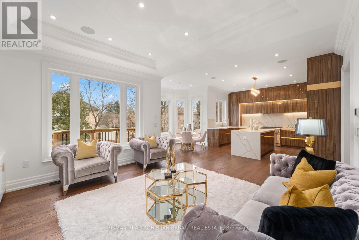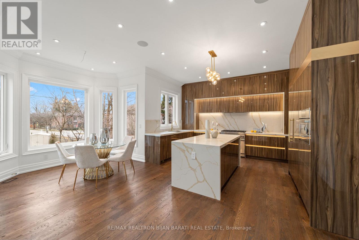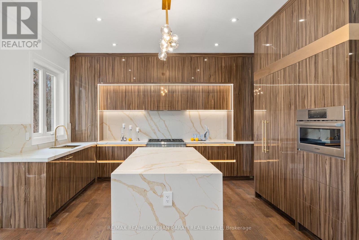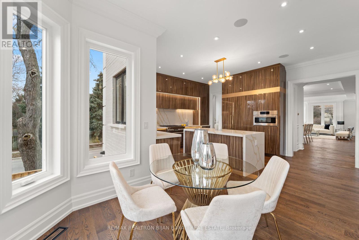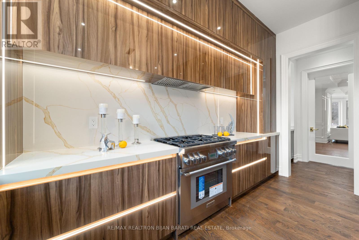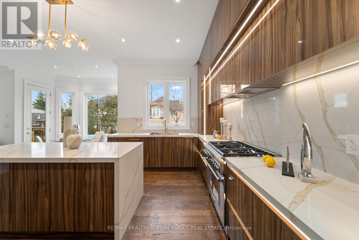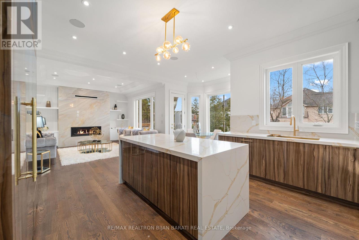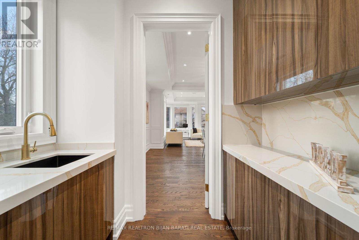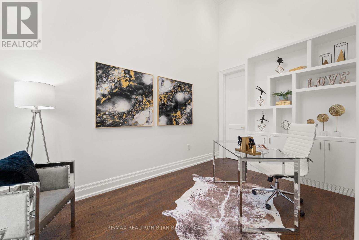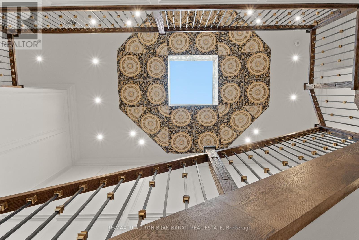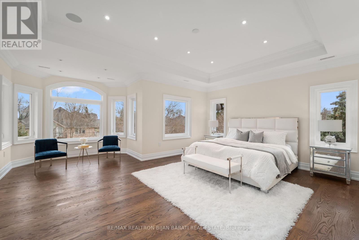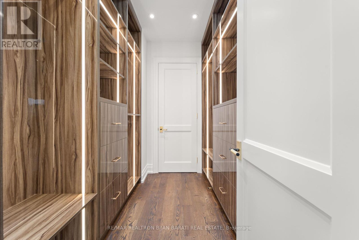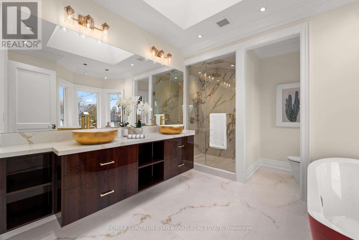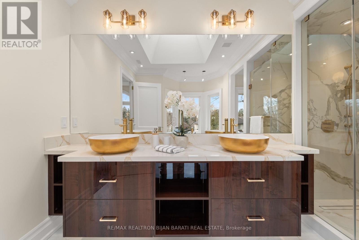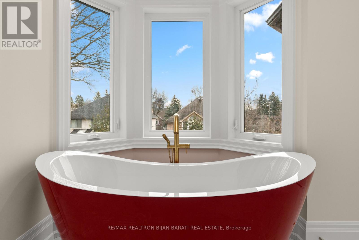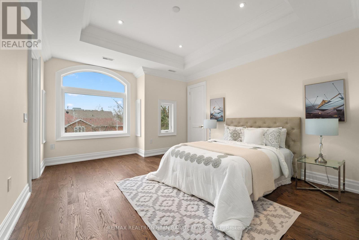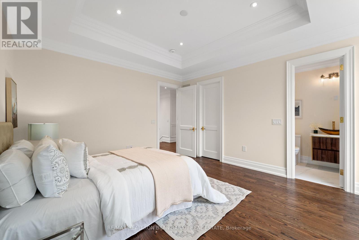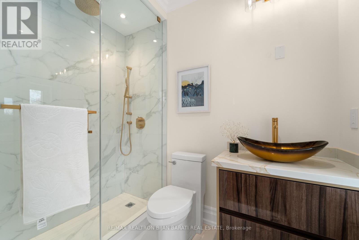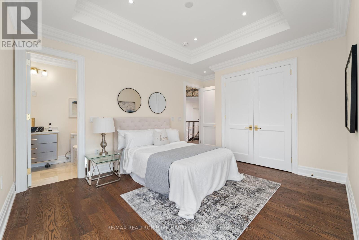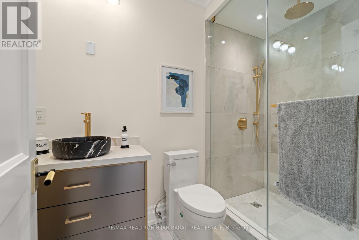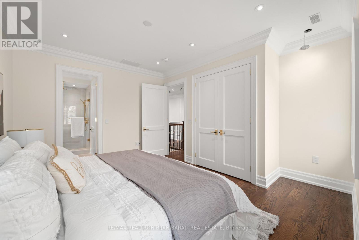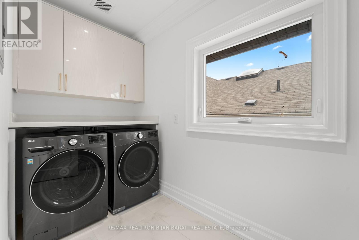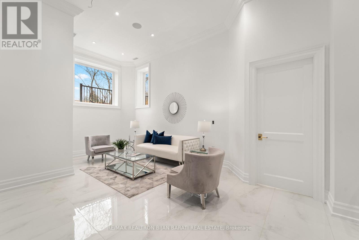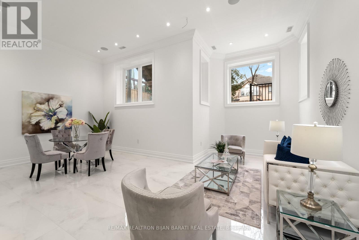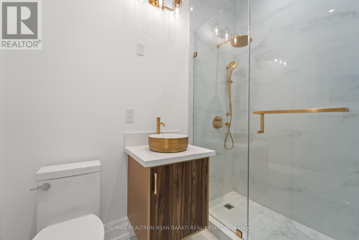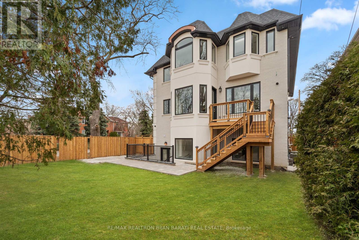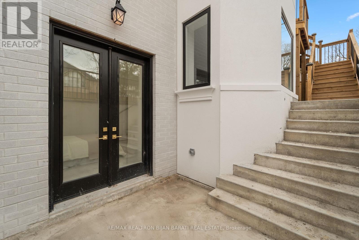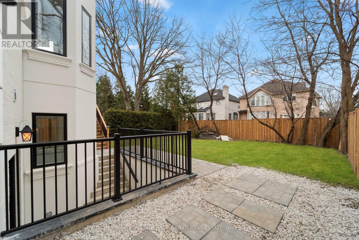413 Empress Ave Toronto, Ontario M2N 3V9
MLS# C8145088 - Buy this house, and I'll buy Yours*
$4,488,000
Sensational New Custom Home with A Unique Architectural Design*~5,500 Sq.Ft*Of Elegant Living Space,In Heart Of Willowdale East Area,Steps Away From Park,Tennis Court,Best Schools(Earl Haig S.S,Bayview M.S,Hollywood P.S),Ttc,Subway,Bayview Village Mall&Ravine!Spent Lavishly On Opulent Features:Beautiful White Designed Pre-Cast Facade(s) with Copper Accent,Abundance of Natural Light through Lots of Windows!White Oak Wide Hardwood Flr,Led Potlight&Crown Moulding Thru-Out!4+2 Bedrm&7Washrm,Cofered Ceiling,Soaring Cling Height,Paneled Wall in Living,Dining Rm,Hallways&Staircase!Every Room Has Own Ensuite!Two Main Entrance!Office with A Big Storage!Gourmet Kitchen W/Top Appliance&Large Pantry&Breakfast Area W/O To Patio&Deck!Family Rm Includes Modern Shelves&Gas Fireplace W/Stone Mantel.Large Master With W/I Closet&Skylit&6Pc Ensuite&Automatic Toilet!3Skylights!Finished W/O Bsmnt With Rec Rm,2 Bedrm&Two Bath!Interlock for Driveway,Sides,Front Pathway&Patio!Bsmnt Hydronic Radiant Flr Heating **** EXTRAS **** Quartzite Natural Stone on Kitchen Countertop&Island&Fireplace&5Washroom Countertops,2 washrooms have Calacatta Marble countertops.Led Mirror in Washrooms. *Varnish for Hardwood Floor,Outside Grass&City Curb Cut will be done before closing* (id:51158)
Property Details
| MLS® Number | C8145088 |
| Property Type | Single Family |
| Community Name | Willowdale East |
| Parking Space Total | 4 |
About 413 Empress Ave, Toronto, Ontario
This For sale Property is located at 413 Empress Ave is a Detached Single Family House set in the community of Willowdale East, in the City of Toronto. This Detached Single Family has a total of 6 bedroom(s), and a total of 7 bath(s) . 413 Empress Ave has Forced air heating and Central air conditioning. This house features a Fireplace.
The Second level includes the Primary Bedroom, Bedroom 2, Bedroom 3, Bedroom 4, The Basement includes the Bedroom 5, Bedroom, Recreational, Games Room, The Main level includes the Living Room, Dining Room, Kitchen, Family Room, The Ground level includes the Office, The Basement is Finished and features a Separate entrance, Walk out.
This Toronto House's exterior is finished with Brick, Stone. Also included on the property is a Garage
The Current price for the property located at 413 Empress Ave, Toronto is $4,488,000 and was listed on MLS on :2024-04-29 11:59:30
Building
| Bathroom Total | 7 |
| Bedrooms Above Ground | 4 |
| Bedrooms Below Ground | 2 |
| Bedrooms Total | 6 |
| Basement Development | Finished |
| Basement Features | Separate Entrance, Walk Out |
| Basement Type | N/a (finished) |
| Construction Style Attachment | Detached |
| Cooling Type | Central Air Conditioning |
| Exterior Finish | Brick, Stone |
| Fireplace Present | Yes |
| Heating Fuel | Natural Gas |
| Heating Type | Forced Air |
| Stories Total | 2 |
| Type | House |
Parking
| Garage |
Land
| Acreage | No |
| Size Irregular | 50 X 125 Ft ; Reg South Lot!fence,deck,patio In Bckyrd |
| Size Total Text | 50 X 125 Ft ; Reg South Lot!fence,deck,patio In Bckyrd |
Rooms
| Level | Type | Length | Width | Dimensions |
|---|---|---|---|---|
| Second Level | Primary Bedroom | 6.1 m | 5 m | 6.1 m x 5 m |
| Second Level | Bedroom 2 | 4.76 m | 3.64 m | 4.76 m x 3.64 m |
| Second Level | Bedroom 3 | 4.33 m | 3.47 m | 4.33 m x 3.47 m |
| Second Level | Bedroom 4 | 6 m | 4.08 m | 6 m x 4.08 m |
| Basement | Bedroom 5 | 4.26 m | 2.92 m | 4.26 m x 2.92 m |
| Basement | Bedroom | 4 m | 3.94 m | 4 m x 3.94 m |
| Basement | Recreational, Games Room | 6.83 m | 6.82 m | 6.83 m x 6.82 m |
| Main Level | Living Room | 5.51 m | 5 m | 5.51 m x 5 m |
| Main Level | Dining Room | 5.6 m | 3.9 m | 5.6 m x 3.9 m |
| Main Level | Kitchen | 4.57 m | 4 m | 4.57 m x 4 m |
| Main Level | Family Room | 4.56 m | 4.5 m | 4.56 m x 4.5 m |
| Ground Level | Office | 4.4 m | 2.76 m | 4.4 m x 2.76 m |
https://www.realtor.ca/real-estate/26627112/413-empress-ave-toronto-willowdale-east
Interested?
Get More info About:413 Empress Ave Toronto, Mls# C8145088
