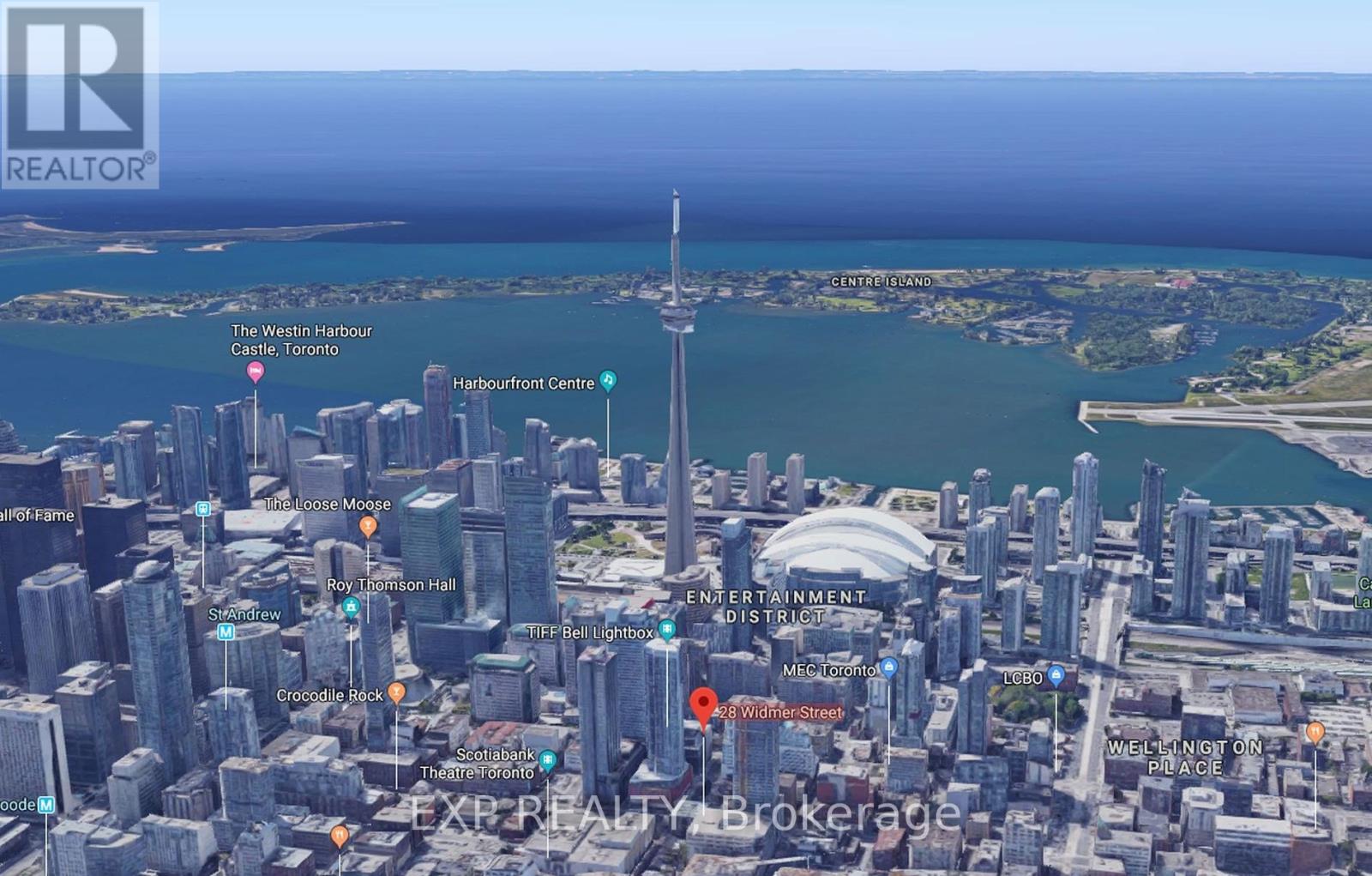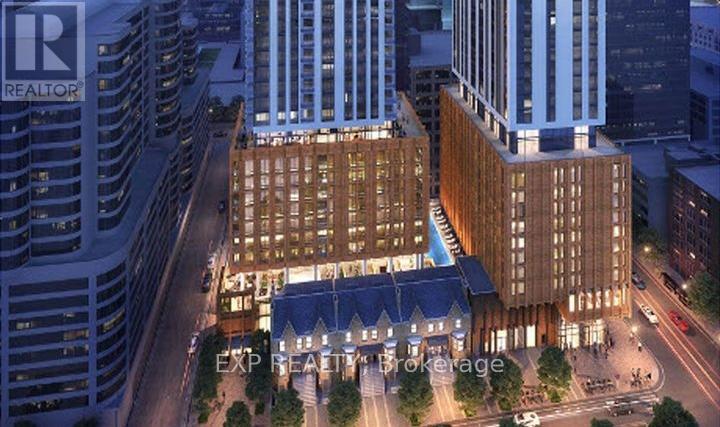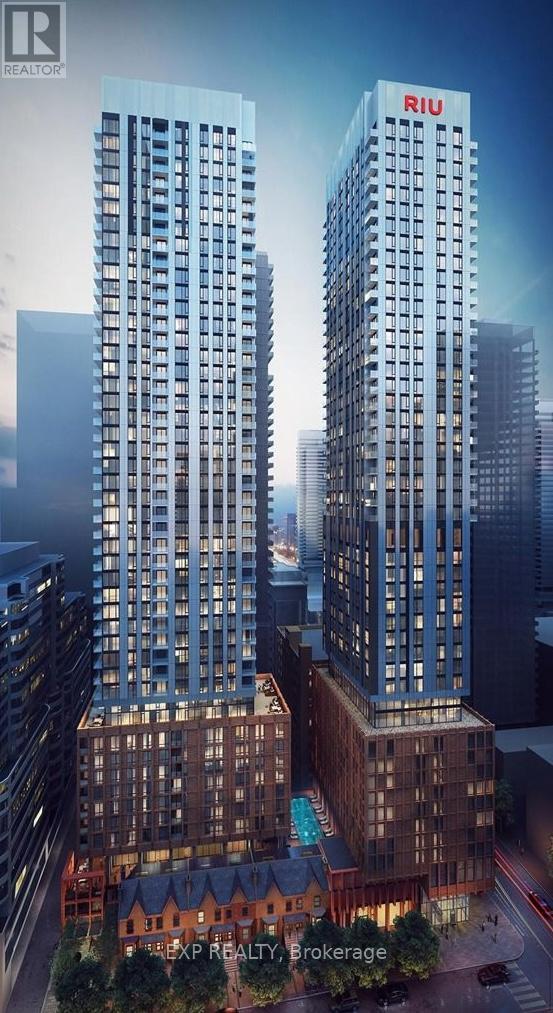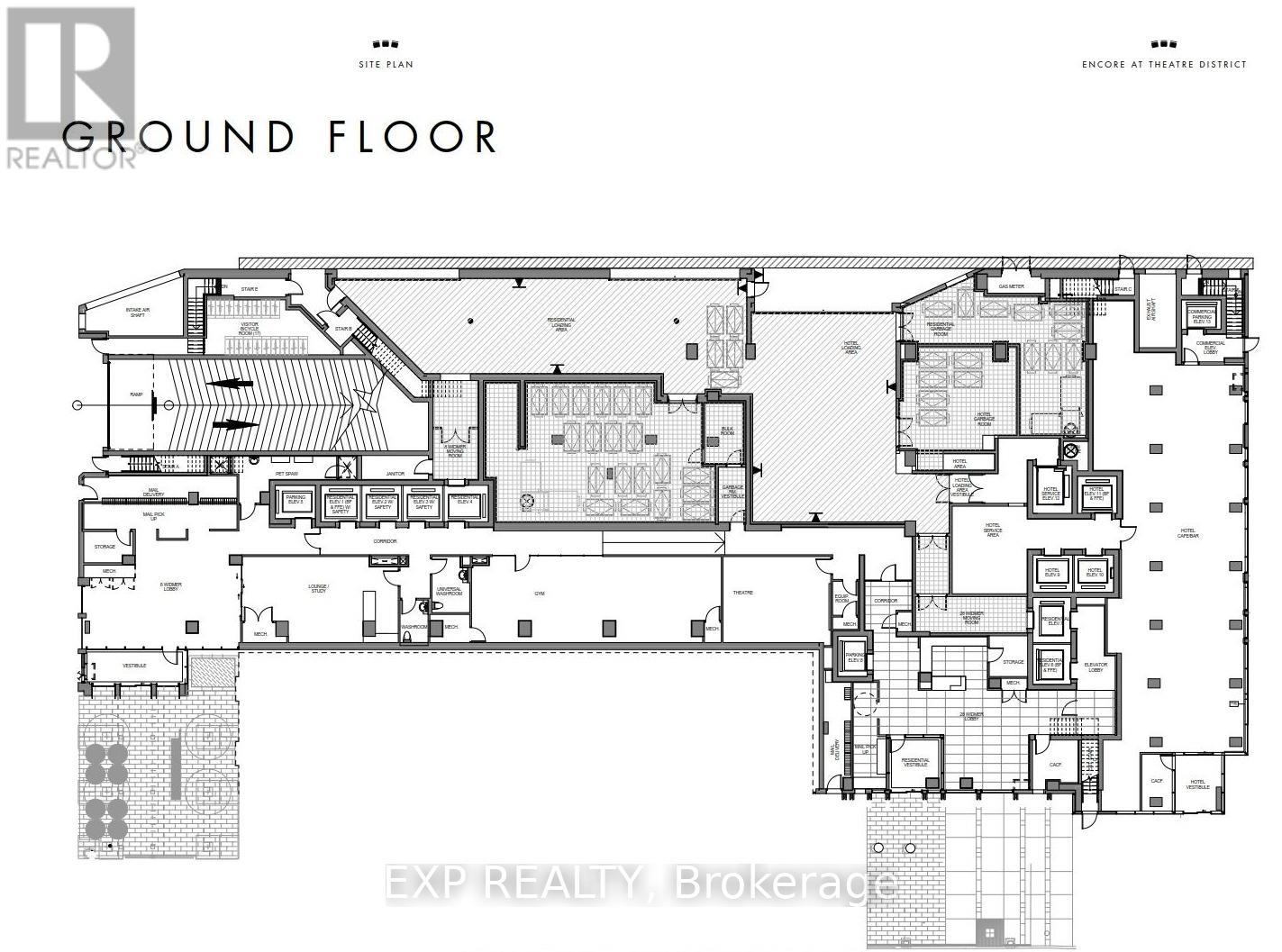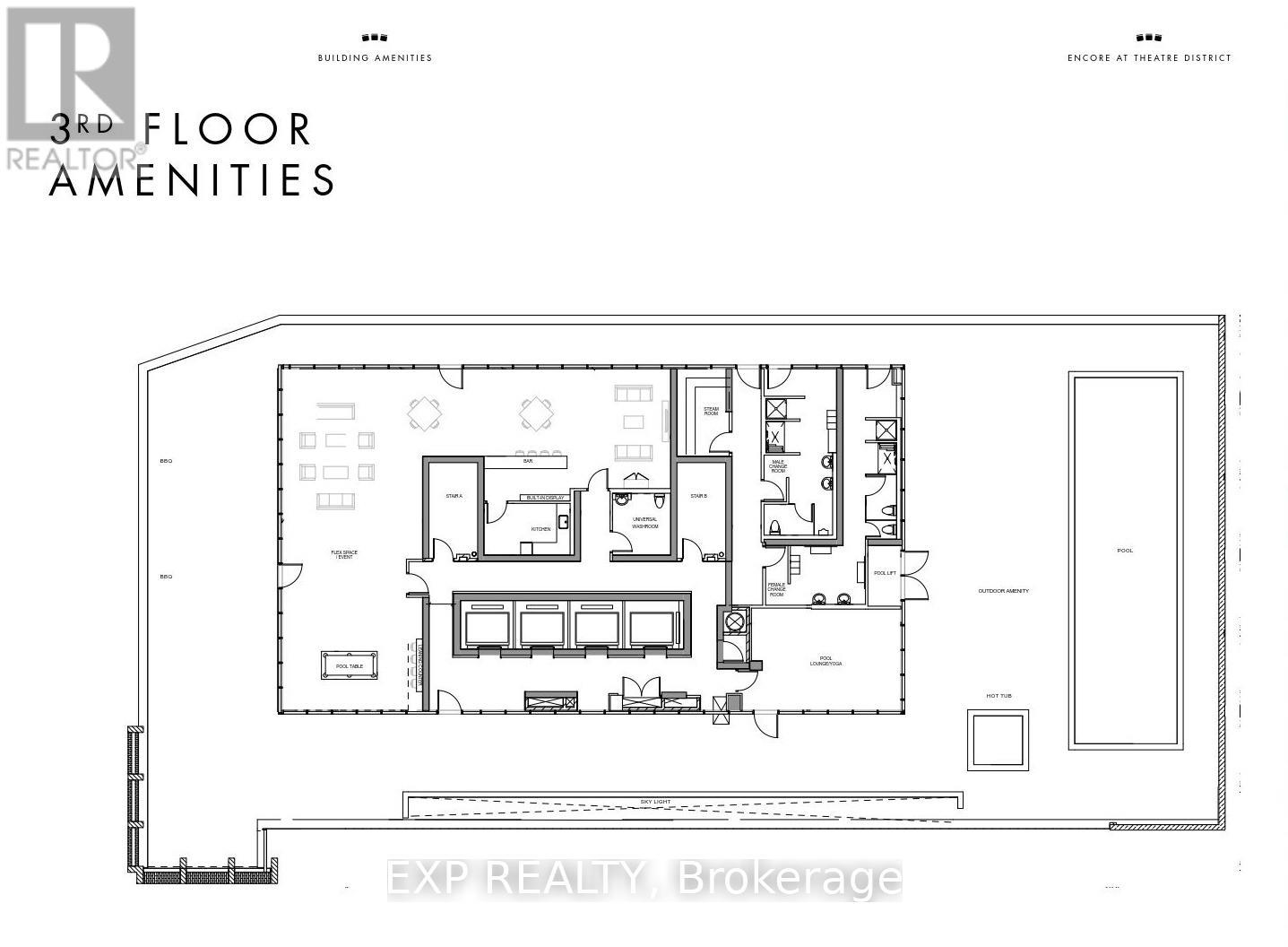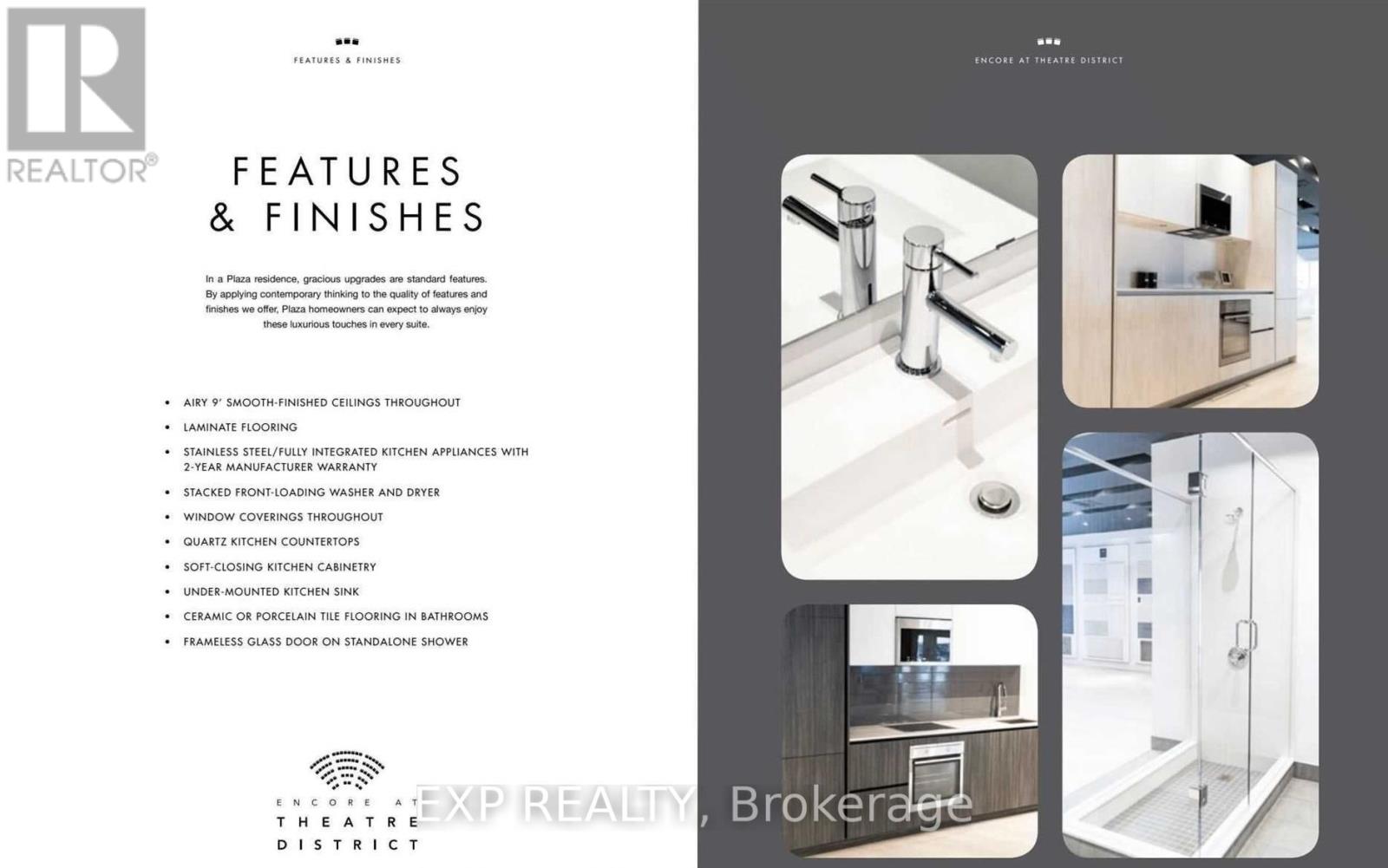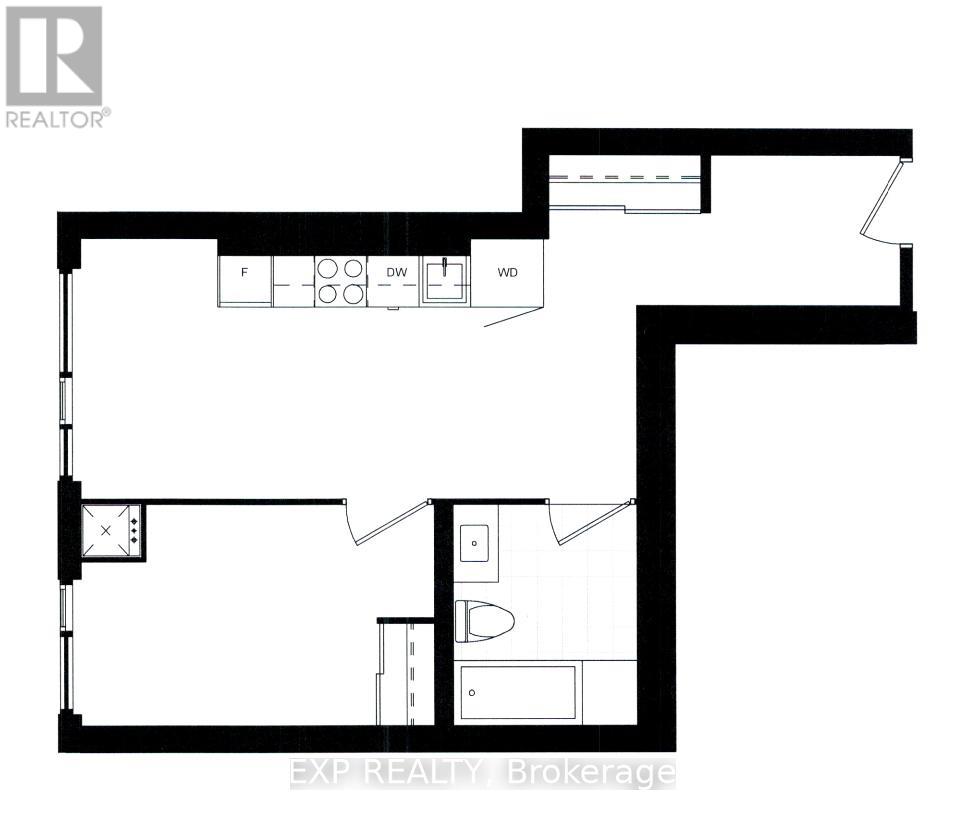#2920 -28 Widmer St Toronto, Ontario M5V 2E7
MLS# C8146338 - Buy this house, and I'll buy Yours*
$649,000Maintenance,
$360 Monthly
Maintenance,
$360 MonthlyEncore At Theatre District By Plaza. Position In The Beating Heart Of The City, A Perfect Location With 100 Walk Score And Transit Score. Convenient Public Transportation Is Right At Doorstep. Home To Some Of The Best Restaurants And Nightlife In Toronto. A Thriving Dynamic Neighbourhood Highly Attractive To Young Urban Professionals. The Theatre District Is One Of The Most Desirable Places To Live In The City. **** EXTRAS **** 9' Smooth-Finished Ceilings, Laminate Flooring, Stainless Steel/Fully Integrated Kitchen Appliances. Stacked Front-Loading Washer And Dryer, Window Coverings, Quartz Kitchen Countertops, Soft-Closing Kitchen Cabinetry (id:51158)
Property Details
| MLS® Number | C8146338 |
| Property Type | Single Family |
| Community Name | Waterfront Communities C1 |
| Amenities Near By | Public Transit |
| Pool Type | Outdoor Pool |
About #2920 -28 Widmer St, Toronto, Ontario
This For sale Property is located at #2920 -28 Widmer St Single Family Apartment set in the community of Waterfront Communities C1, in the City of Toronto. Nearby amenities include - Public Transit Single Family has a total of 1 bedroom(s), and a total of 1 bath(s) . #2920 -28 Widmer St has Forced air heating and Central air conditioning. This house features a Fireplace.
The Main level includes the Living Room, Dining Room, Kitchen, Primary Bedroom, .
This Toronto Apartment's exterior is finished with Concrete. You'll enjoy this property in the summer with the Outdoor pool
The Current price for the property located at #2920 -28 Widmer St, Toronto is $649,000
Maintenance,
$360 MonthlyBuilding
| Bathroom Total | 1 |
| Bedrooms Above Ground | 1 |
| Bedrooms Total | 1 |
| Amenities | Security/concierge, Party Room |
| Cooling Type | Central Air Conditioning |
| Exterior Finish | Concrete |
| Heating Fuel | Natural Gas |
| Heating Type | Forced Air |
| Type | Apartment |
Land
| Acreage | No |
| Land Amenities | Public Transit |
Rooms
| Level | Type | Length | Width | Dimensions |
|---|---|---|---|---|
| Main Level | Living Room | 4.73 m | 3.94 m | 4.73 m x 3.94 m |
| Main Level | Dining Room | 4.73 m | 3.94 m | 4.73 m x 3.94 m |
| Main Level | Kitchen | 4.73 m | 3.94 m | 4.73 m x 3.94 m |
| Main Level | Primary Bedroom | 3.03 m | 2.84 m | 3.03 m x 2.84 m |
https://www.realtor.ca/real-estate/26628971/2920-28-widmer-st-toronto-waterfront-communities-c1
Interested?
Get More info About:#2920 -28 Widmer St Toronto, Mls# C8146338
