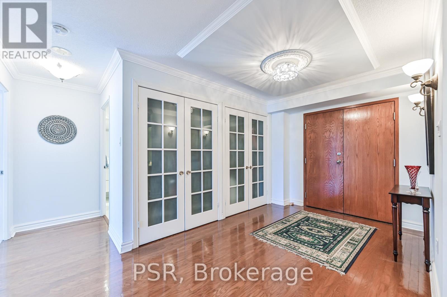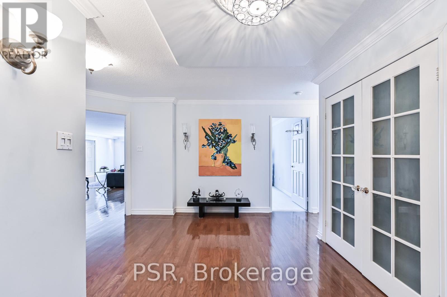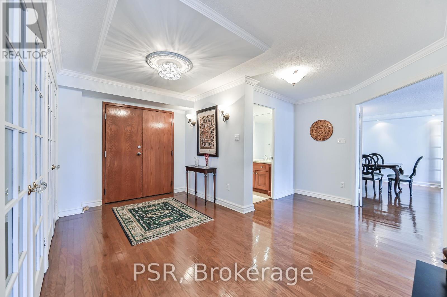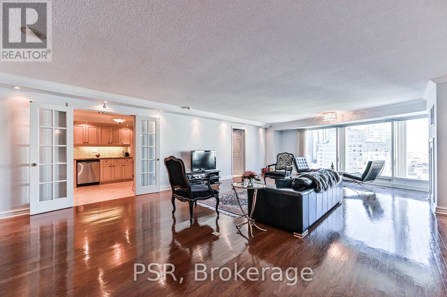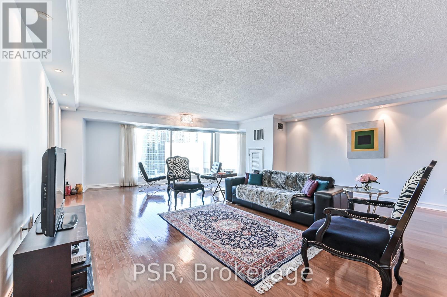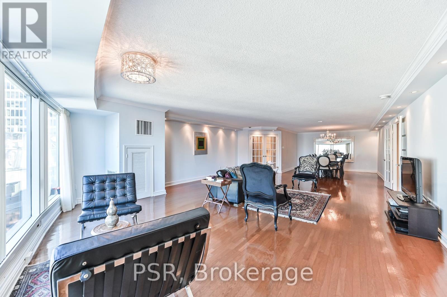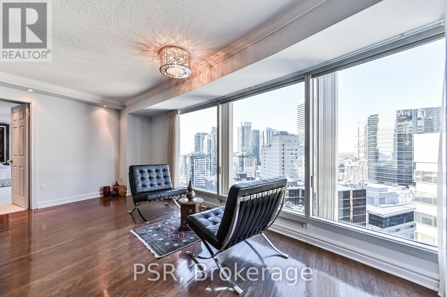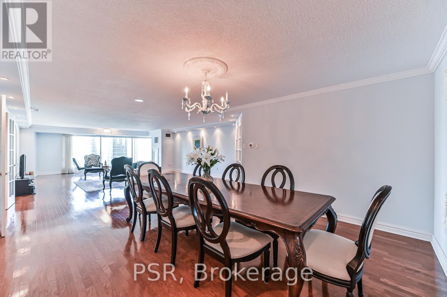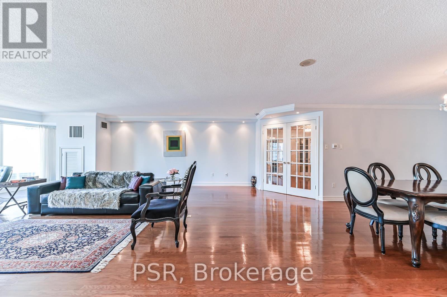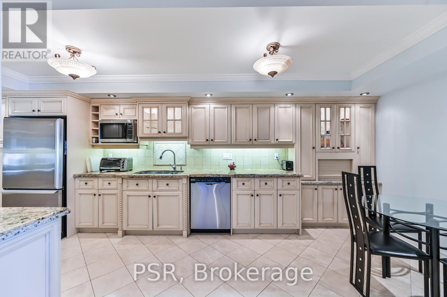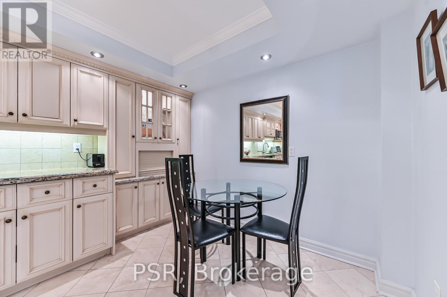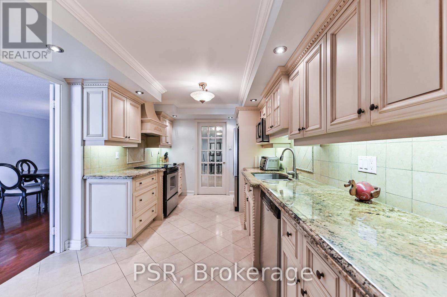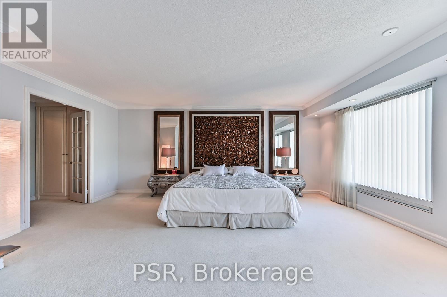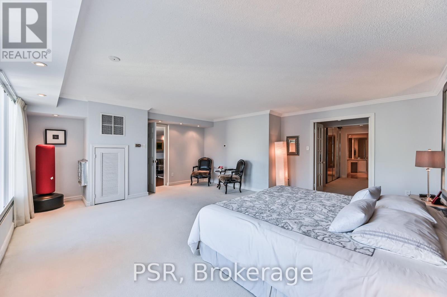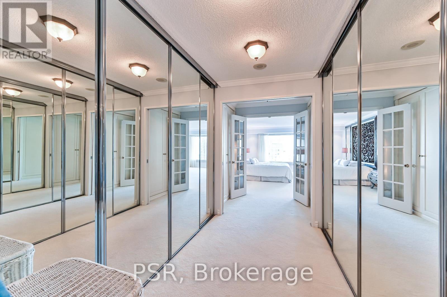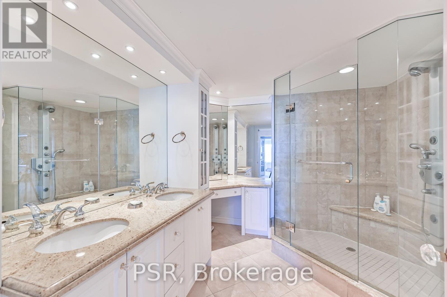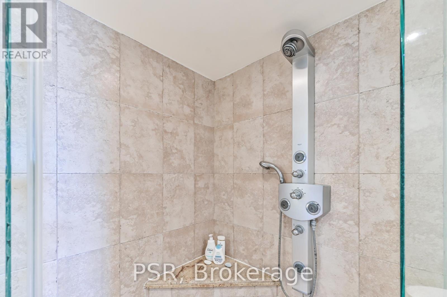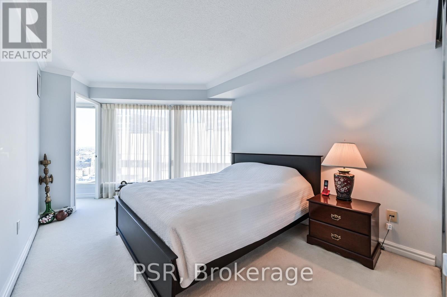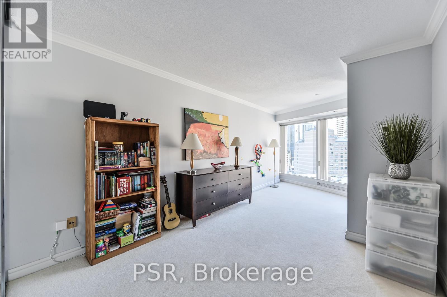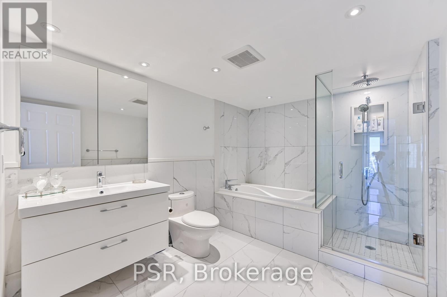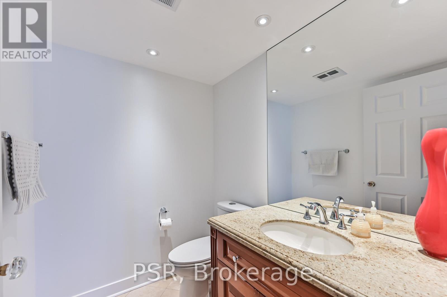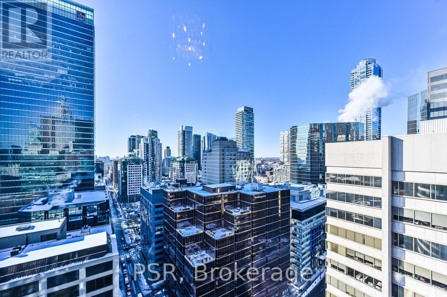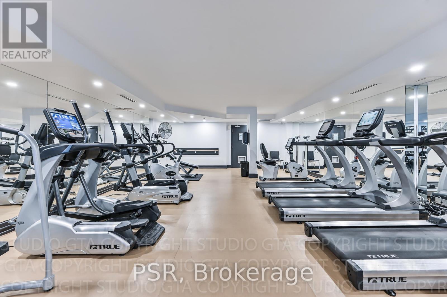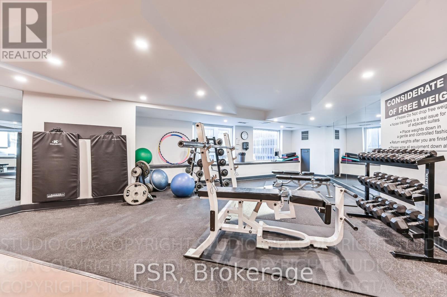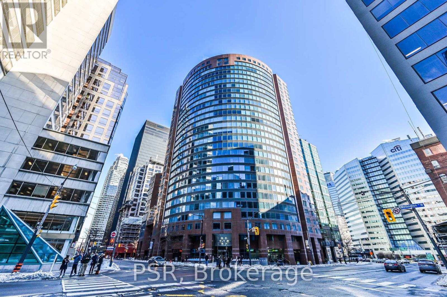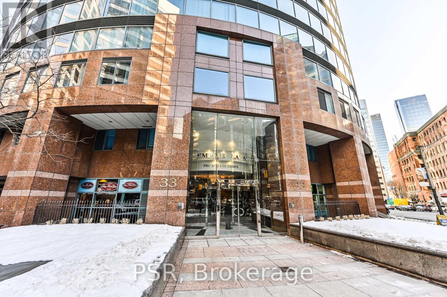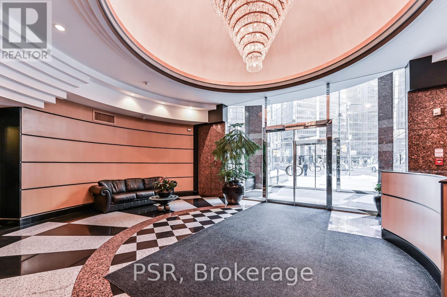#2703 -33 University Ave Toronto, Ontario M5J 2S7
MLS# C8142266 - Buy this house, and I'll buy Yours*
$1,789,000Maintenance,
$2,188 Monthly
Maintenance,
$2,188 MonthlyRemarkably Large 3 Bedroom Unit In The Distinguished Empire Plaza Building. Over 2500 Sf Sub Penthouse With 2 Parking Spaces + Sweeping City Views. Sought After Downtown Location With Close Proximity To Everything. Seconds To The Path, Union Station, Financial District, King St. W And More. Landmark Luxury Building With Excellent Security And Established Residents. **** EXTRAS **** Stainless Steel Appliances, Granite Countertops, Powder Room, Laundry Room, Ample Closet Space, 2Car Parking, Massive Locker Room And So Much More. (id:51158)
Property Details
| MLS® Number | C8142266 |
| Property Type | Single Family |
| Community Name | Bay Street Corridor |
| Amenities Near By | Hospital, Public Transit |
| Parking Space Total | 2 |
About #2703 -33 University Ave, Toronto, Ontario
This For sale Property is located at #2703 -33 University Ave Single Family Apartment set in the community of Bay Street Corridor, in the City of Toronto. Nearby amenities include - Hospital, Public Transit Single Family has a total of 3 bedroom(s), and a total of 3 bath(s) . #2703 -33 University Ave has Heat Pump heating and Central air conditioning. This house features a Fireplace.
The Flat includes the Foyer, Living Room, Dining Room, Kitchen, Eating Area, Primary Bedroom, Bedroom 2, Bedroom 3, .
This Toronto Apartment's exterior is finished with Concrete. Also included on the property is a Visitor Parking
The Current price for the property located at #2703 -33 University Ave, Toronto is $1,789,000
Maintenance,
$2,188 MonthlyBuilding
| Bathroom Total | 3 |
| Bedrooms Above Ground | 3 |
| Bedrooms Total | 3 |
| Amenities | Storage - Locker, Security/concierge, Party Room, Visitor Parking, Exercise Centre |
| Cooling Type | Central Air Conditioning |
| Exterior Finish | Concrete |
| Heating Fuel | Electric |
| Heating Type | Heat Pump |
| Type | Apartment |
Parking
| Visitor Parking |
Land
| Acreage | No |
| Land Amenities | Hospital, Public Transit |
Rooms
| Level | Type | Length | Width | Dimensions |
|---|---|---|---|---|
| Flat | Foyer | 4.2 m | 2.44 m | 4.2 m x 2.44 m |
| Flat | Living Room | 6.1 m | 4.88 m | 6.1 m x 4.88 m |
| Flat | Dining Room | 3.96 m | 4.57 m | 3.96 m x 4.57 m |
| Flat | Kitchen | 2.74 m | 16.01 m | 2.74 m x 16.01 m |
| Flat | Eating Area | 2.74 m | 2.13 m | 2.74 m x 2.13 m |
| Flat | Primary Bedroom | 6.1 m | 6.4 m | 6.1 m x 6.4 m |
| Flat | Bedroom 2 | 2.74 m | 5.18 m | 2.74 m x 5.18 m |
| Flat | Bedroom 3 | 2.74 m | 3.96 m | 2.74 m x 3.96 m |
https://www.realtor.ca/real-estate/26622798/2703-33-university-ave-toronto-bay-street-corridor
Interested?
Get More info About:#2703 -33 University Ave Toronto, Mls# C8142266
