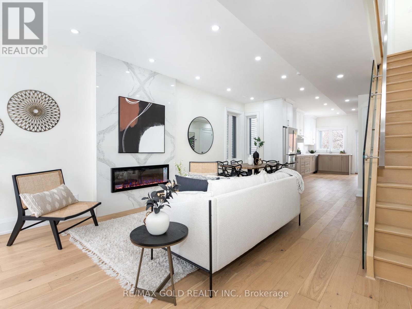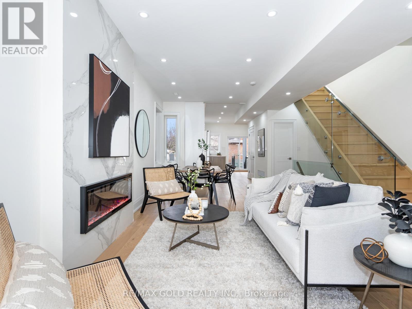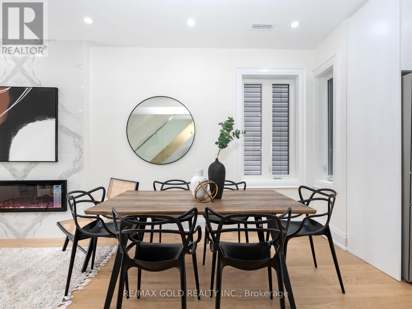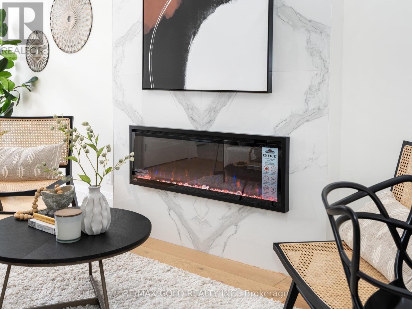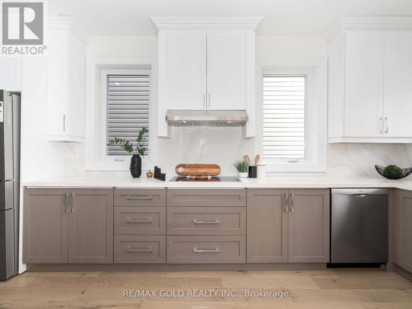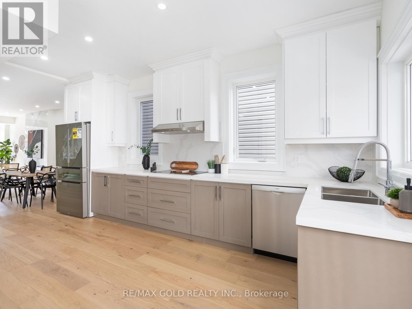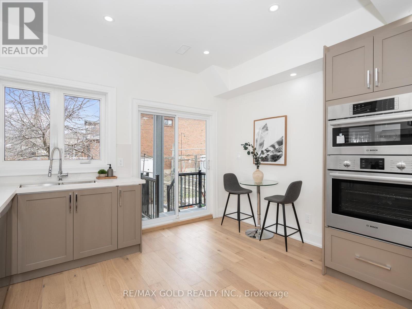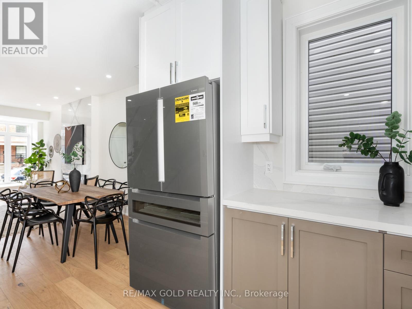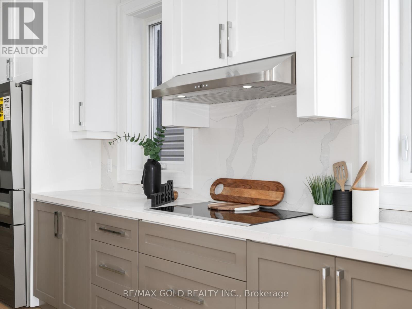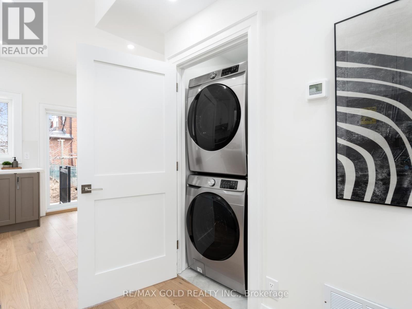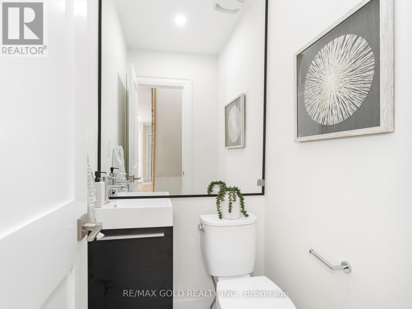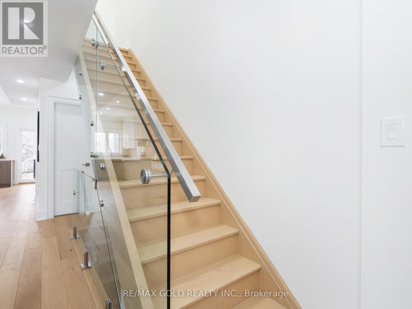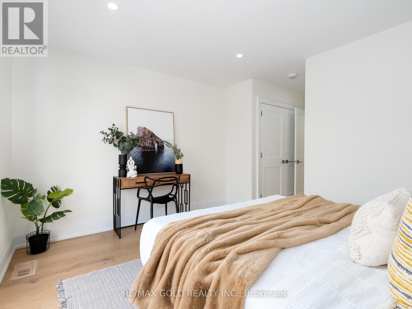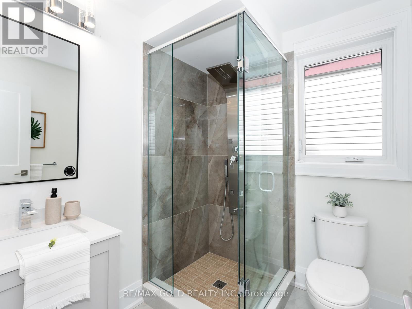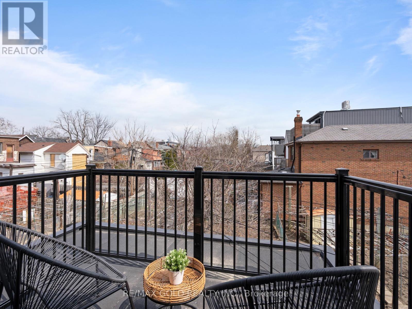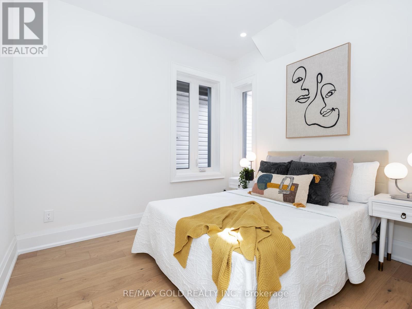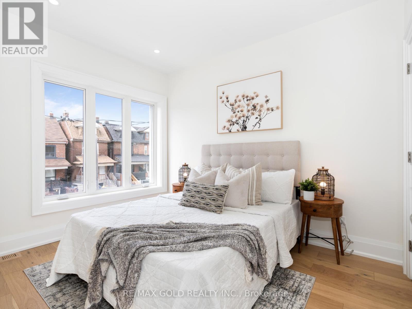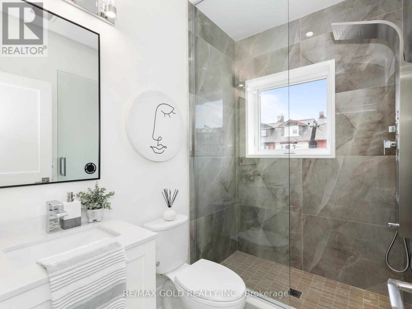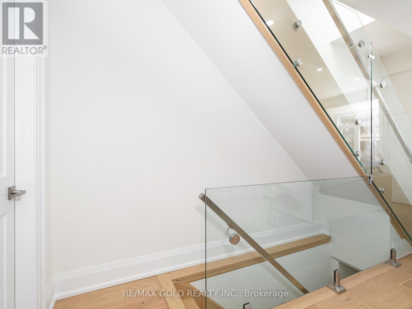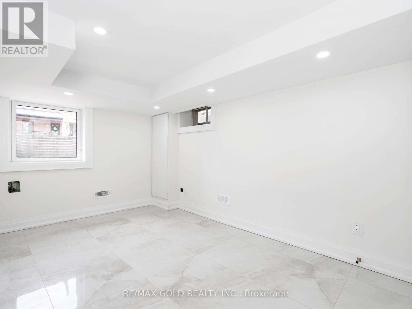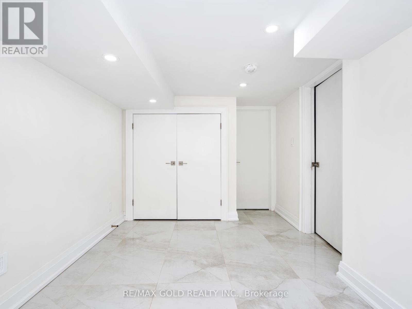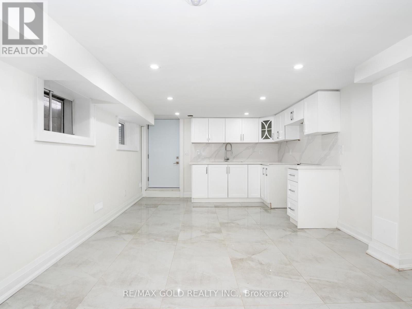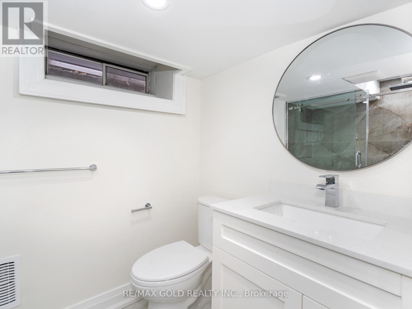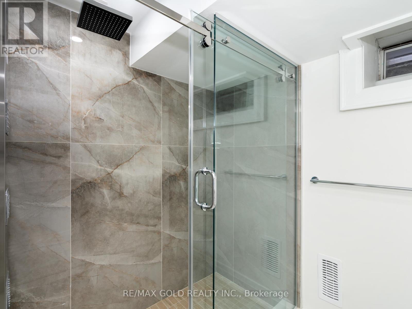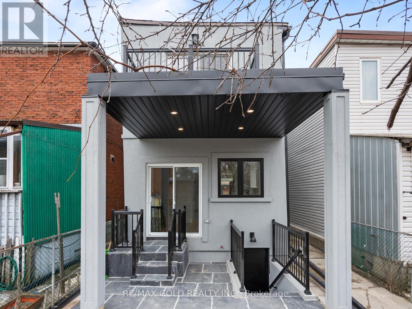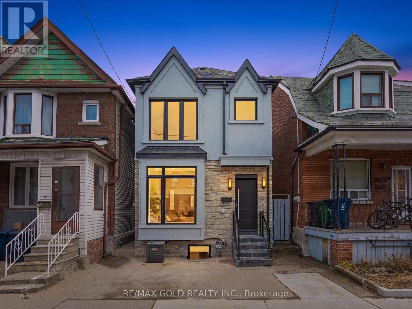1007 Ossington Ave Toronto, Ontario M6G 3V8
MLS# W8142432 - Buy this house, and I'll buy Yours*
$1,539,000
Welcome To Your Dream Home In The Heart Of Toronto! This Modern Home Boasts A Sleek And Stylish Interior, Featuring An Open Concept Design That Is Perfect For Entertaining And Creating Lifelong Memories. This Stunning 3 Bedroom Home Has Been Thoughtfully Renovated To Perfection, Offering You The Epitome Of Open-Concept Living W/ Stone Fireplace In The Family Room. Modern Style Kitchen W/ Built In Appliances. Finished Basement Is Approved Second Dwelling Unit W/ Separate Entrance (Legal Basement-Good source of income). Location, Location, Location! This Home Couldn't Be More Perfectly Situated. Just A Short Walk Away From The Vibrant Bloor St Restaurants, Bars, And Shops, Christie Park And Ossington Station. Allowed On-Street Parking (Overnight As Well) **** EXTRAS **** New Appliances: Fridge/Bosch Cooktop/Bi Dishwasher/Bi Microwave & Oven, Washer/Dryer, Electrical Light Fixtures & Window Coverings (id:51158)
Property Details
| MLS® Number | W8142432 |
| Property Type | Single Family |
| Community Name | Dovercourt-Wallace Emerson-Junction |
About 1007 Ossington Ave, Toronto, Ontario
This For sale Property is located at 1007 Ossington Ave is a Detached Single Family House set in the community of Dovercourt-Wallace Emerson-Junction, in the City of Toronto. This Detached Single Family has a total of 4 bedroom(s), and a total of 4 bath(s) . 1007 Ossington Ave has Forced air heating and Central air conditioning. This house features a Fireplace.
The Second level includes the Primary Bedroom, Bedroom 2, Bedroom 3, The Basement includes the Bedroom 4, Kitchen, The Main level includes the Family Room, Dining Room, Kitchen, The Basement is Finished and features a Separate entrance.
This Toronto House's exterior is finished with Stone, Stucco
The Current price for the property located at 1007 Ossington Ave, Toronto is $1,539,000 and was listed on MLS on :2024-04-17 21:27:56
Building
| Bathroom Total | 4 |
| Bedrooms Above Ground | 3 |
| Bedrooms Below Ground | 1 |
| Bedrooms Total | 4 |
| Basement Development | Finished |
| Basement Features | Separate Entrance |
| Basement Type | N/a (finished) |
| Construction Style Attachment | Detached |
| Cooling Type | Central Air Conditioning |
| Exterior Finish | Stone, Stucco |
| Fireplace Present | Yes |
| Heating Fuel | Natural Gas |
| Heating Type | Forced Air |
| Stories Total | 2 |
| Type | House |
Land
| Acreage | No |
| Size Irregular | 20 X 100 Ft |
| Size Total Text | 20 X 100 Ft |
Rooms
| Level | Type | Length | Width | Dimensions |
|---|---|---|---|---|
| Second Level | Primary Bedroom | 3.4 m | 3.3 m | 3.4 m x 3.3 m |
| Second Level | Bedroom 2 | 3 m | 2.8 m | 3 m x 2.8 m |
| Second Level | Bedroom 3 | 3.5 m | 2.8 m | 3.5 m x 2.8 m |
| Basement | Bedroom 4 | 4.5 m | 2.7 m | 4.5 m x 2.7 m |
| Basement | Kitchen | 5.7 m | 3.6 m | 5.7 m x 3.6 m |
| Main Level | Family Room | 7.3 m | 4.5 m | 7.3 m x 4.5 m |
| Main Level | Dining Room | Measurements not available | ||
| Main Level | Kitchen | 5.3 m | 3.94 m | 5.3 m x 3.94 m |
Interested?
Get More info About:1007 Ossington Ave Toronto, Mls# W8142432
