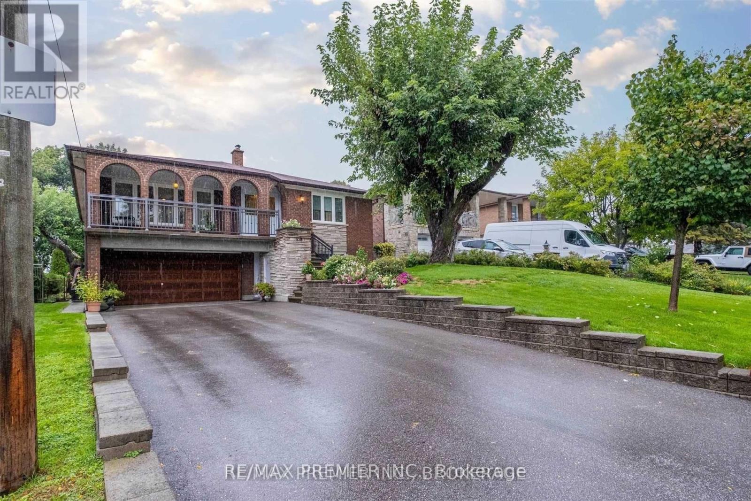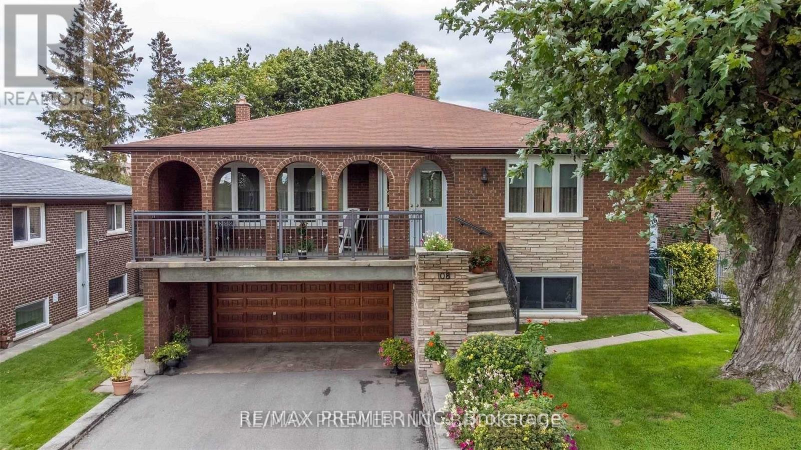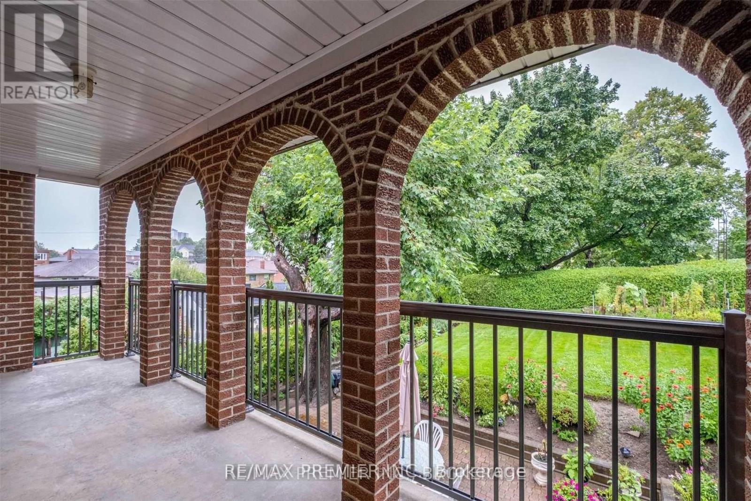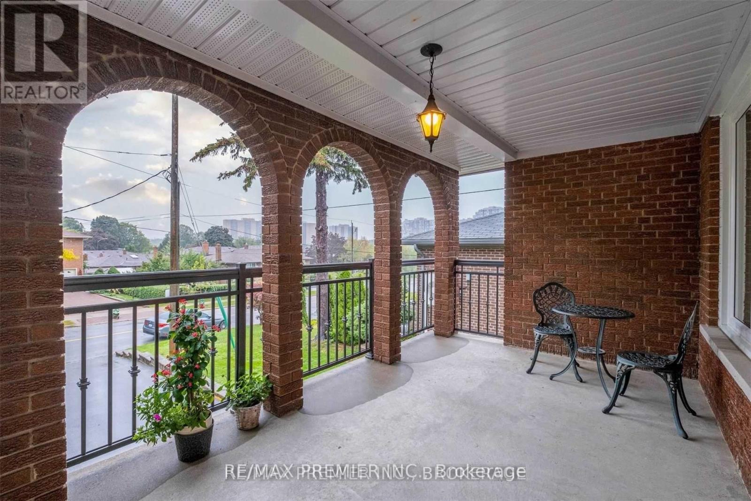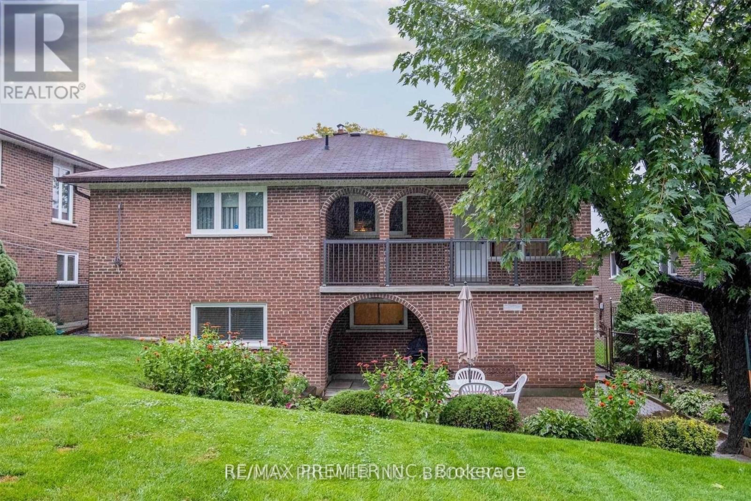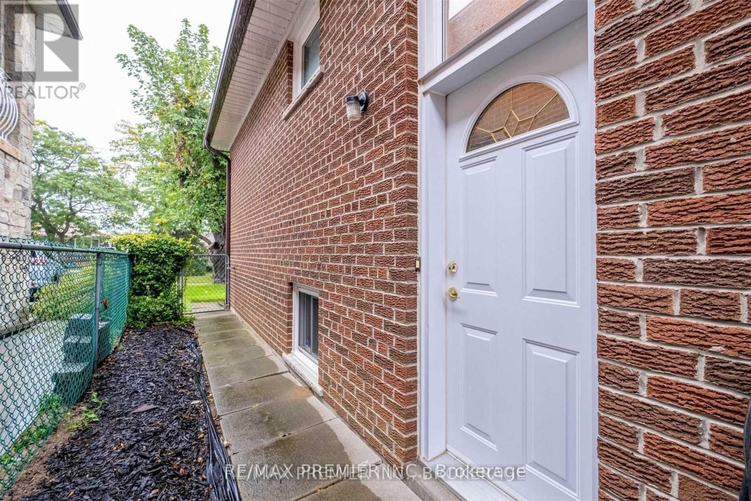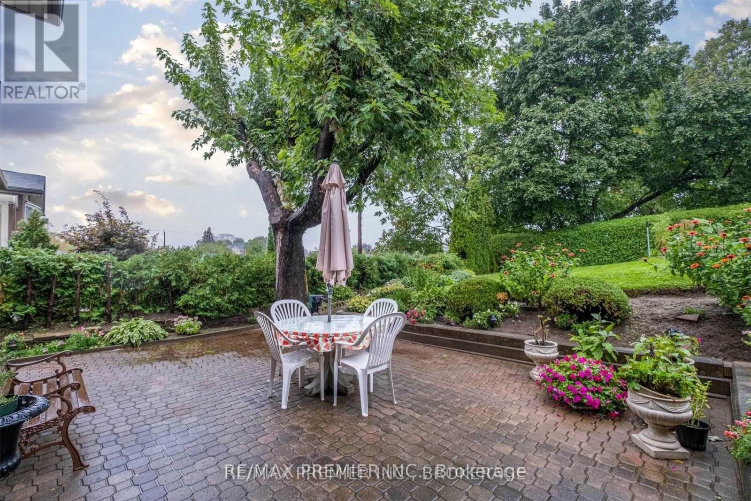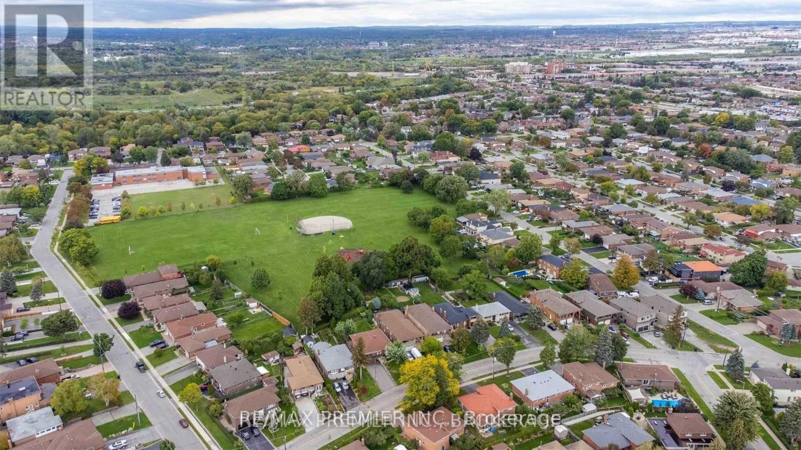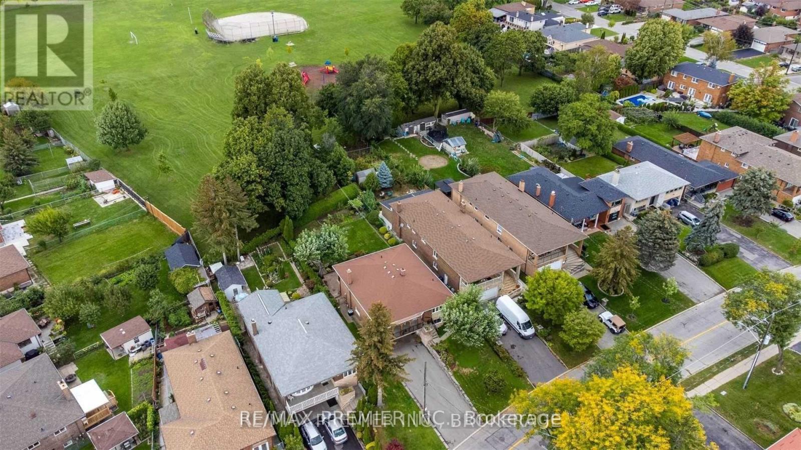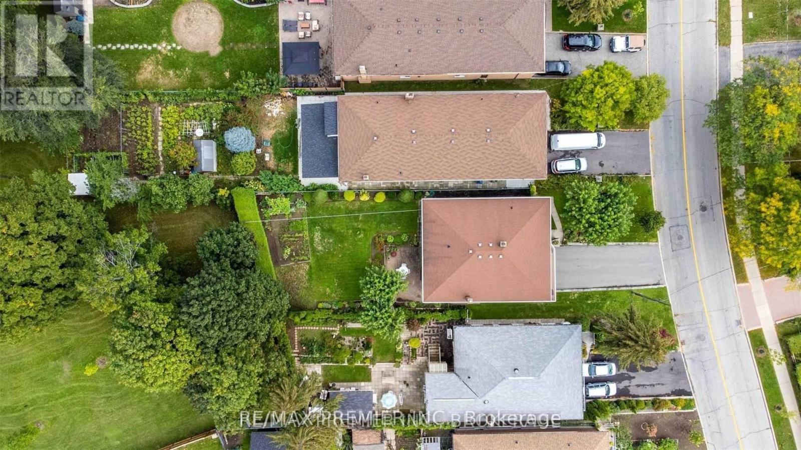108 Rowntree Mill Rd Toronto, Ontario M9L 1C6
MLS# W8142972 - Buy this house, and I'll buy Yours*
$1,448,000
Nestled in the mature neighbourhood of Humber Summit, W05, this well-built 3-bedroom raised bungalow offers a serene retreat. With a separate entrance to the walkout basement, potential for an income suite awaits. Situated on a generous lot, backing onto a park, it provides a peaceful oasis. The property is in a well-established area, boasting a great street and a kid-friendly environment. Enjoy the convenience of multiple entrances and two balconies, perfect for outdoor living and entertaining. This home combines comfort and functionality in a desirable location, ideal for families seeking a harmonious lifestyle. Parking for 8 vehicles. (id:51158)
Property Details
| MLS® Number | W8142972 |
| Property Type | Single Family |
| Community Name | Humber Summit |
| Amenities Near By | Park, Place Of Worship, Public Transit, Schools |
| Community Features | Community Centre |
| Parking Space Total | 8 |
About 108 Rowntree Mill Rd, Toronto, Ontario
This For sale Property is located at 108 Rowntree Mill Rd is a Detached Single Family House Raised bungalow set in the community of Humber Summit, in the City of Toronto. Nearby amenities include - Park, Place of Worship, Public Transit, Schools. This Detached Single Family has a total of 3 bedroom(s), and a total of 2 bath(s) . 108 Rowntree Mill Rd has Forced air heating and Central air conditioning. This house features a Fireplace.
The Basement includes the Recreational, Games Room, Kitchen, The Main level includes the Foyer, Living Room, Dining Room, Kitchen, Primary Bedroom, Bedroom 2, Bedroom 3, The Basement is Finished and features a Separate entrance, Walk out.
This Toronto House's exterior is finished with Brick. Also included on the property is a Attached Garage
The Current price for the property located at 108 Rowntree Mill Rd, Toronto is $1,448,000 and was listed on MLS on :2024-04-03 04:54:32
Building
| Bathroom Total | 2 |
| Bedrooms Above Ground | 3 |
| Bedrooms Total | 3 |
| Architectural Style | Raised Bungalow |
| Basement Development | Finished |
| Basement Features | Separate Entrance, Walk Out |
| Basement Type | N/a (finished) |
| Construction Style Attachment | Detached |
| Cooling Type | Central Air Conditioning |
| Exterior Finish | Brick |
| Heating Fuel | Natural Gas |
| Heating Type | Forced Air |
| Stories Total | 1 |
| Type | House |
Parking
| Attached Garage |
Land
| Acreage | No |
| Land Amenities | Park, Place Of Worship, Public Transit, Schools |
| Size Irregular | 50.86 X 150 Ft |
| Size Total Text | 50.86 X 150 Ft |
Rooms
| Level | Type | Length | Width | Dimensions |
|---|---|---|---|---|
| Basement | Recreational, Games Room | Measurements not available | ||
| Basement | Kitchen | 5.3 m | 7.6 m | 5.3 m x 7.6 m |
| Main Level | Foyer | 6.8 m | 1.8 m | 6.8 m x 1.8 m |
| Main Level | Living Room | 4.6 m | 5.8 m | 4.6 m x 5.8 m |
| Main Level | Dining Room | 4.3 m | 3.2 m | 4.3 m x 3.2 m |
| Main Level | Kitchen | 4.2 m | 2.6 m | 4.2 m x 2.6 m |
| Main Level | Primary Bedroom | 3.85 m | 4.1 m | 3.85 m x 4.1 m |
| Main Level | Bedroom 2 | 4.2 m | 3 m | 4.2 m x 3 m |
| Main Level | Bedroom 3 | 3.4 m | 3 m | 3.4 m x 3 m |
https://www.realtor.ca/real-estate/26623719/108-rowntree-mill-rd-toronto-humber-summit
Interested?
Get More info About:108 Rowntree Mill Rd Toronto, Mls# W8142972
